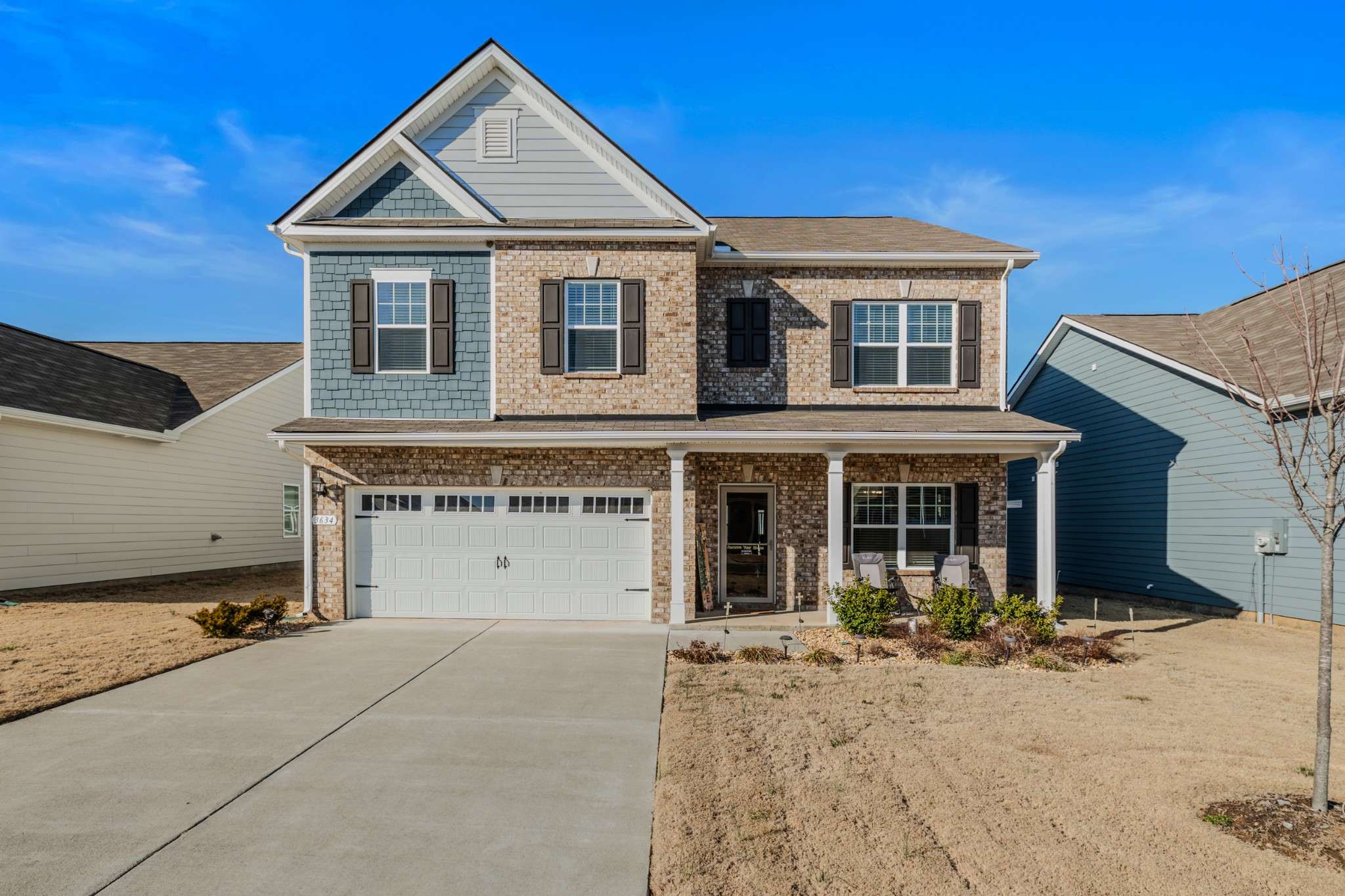$525,000
$524,500
0.1%For more information regarding the value of a property, please contact us for a free consultation.
4 Beds
4 Baths
3,004 SqFt
SOLD DATE : 03/28/2025
Key Details
Sold Price $525,000
Property Type Single Family Home
Sub Type Single Family Residence
Listing Status Sold
Purchase Type For Sale
Square Footage 3,004 sqft
Price per Sqft $174
Subdivision The Meadows At Kimbro Woods Sec 5 Ph 1
MLS Listing ID 2800086
Sold Date 03/28/25
Bedrooms 4
Full Baths 4
HOA Fees $24/mo
HOA Y/N Yes
Year Built 2022
Annual Tax Amount $3,280
Lot Size 6,534 Sqft
Acres 0.15
Property Sub-Type Single Family Residence
Property Description
Welcome to "The Scrabble House" Where comfort meets modern living! Built in 2022, this home features four separate en-suites, including one conveniently located downstairs, making it an ideal mother-in-law suite. In addition to the four spacious bedrooms, this home boasts three unique spaces designed for versatile living: Den: Located at the top of the steps, this cozy space is perfect for movie nights, Scrabble matches, or game-day gatherings. Flex Room: Upon entry, to your left, you'll find another fantastic space—ideal as a formal dining room, reading nook/library, or home office. Master Suite Retreat: Inside the primary bedroom, there's a bonus space that can serve as an office, gaming area, nursery, or anything the next homeowners envision! Additional Features Include : Wet bar/barista station for coffee lovers and entertainers Large covered patio for outdoor relaxation Walk-in pantry conveniently located off the kitchen Custom-designed mudroom with built-in storage Oversized primary bathroom with a luxurious feel that includes "His & Hers" master closet for ample wardrobe space All appliances to be included & and all Furniture is Negotiable. Our preferred lender Andrew Meyers(ameyers@thrivelending.us) with Thrive Lending Can offer a 3.5% Forgivable Down payment assistance program offer subject to qualifications being met . Or we can also use a 1% lender credit towards closing costs or rate buydown. Offer only applies to a buyer who uses Andrew Meyers to finance the subject property. Offer is subject to credit approval. Nmls# 2320581 This home is thoughtfully designed to provide both functionality and comfort. Don't miss out on this fantastic properties possibilities "The Scrabble House" can't wait to see your best offer triple word score will win the Deal Lets talk !
Location
State TN
County Rutherford County
Rooms
Main Level Bedrooms 1
Interior
Interior Features Built-in Features, Ceiling Fan(s), Extra Closets, High Ceilings, In-Law Floorplan, Open Floorplan, Pantry, Smart Light(s), Smart Thermostat, Storage, Walk-In Closet(s), Wet Bar, Primary Bedroom Main Floor
Heating Central
Cooling Ceiling Fan(s), Central Air, Electric
Flooring Carpet, Laminate, Vinyl
Fireplace N
Appliance Built-In Electric Oven, Electric Oven, Built-In Electric Range, Cooktop, Dishwasher, Dryer, Ice Maker, Microwave, Refrigerator, Stainless Steel Appliance(s), Washer, Smart Appliance(s)
Exterior
Exterior Feature Smart Lock(s)
Garage Spaces 2.0
Utilities Available Electricity Available, Water Available
View Y/N false
Roof Type Shingle
Private Pool false
Building
Lot Description Level
Story 2
Sewer Public Sewer
Water Public
Structure Type Masonite,Brick
New Construction true
Schools
Elementary Schools Salem Elementary School
Middle Schools Rockvale Middle School
High Schools Rockvale High School
Others
Senior Community false
Read Less Info
Want to know what your home might be worth? Contact us for a FREE valuation!

Our team is ready to help you sell your home for the highest possible price ASAP

© 2025 Listings courtesy of RealTrac as distributed by MLS GRID. All Rights Reserved.
"At the heart of simplifying real estate is our commitment to genuine connections, making every client's journey feel like a step closer to home. We believe in people first, ensuring each experience is as warm and welcoming as the homes we help find."






