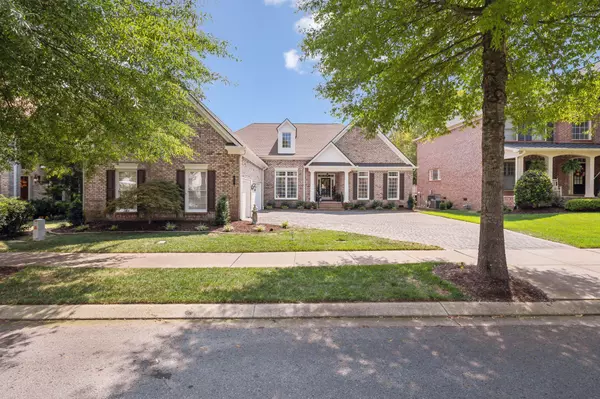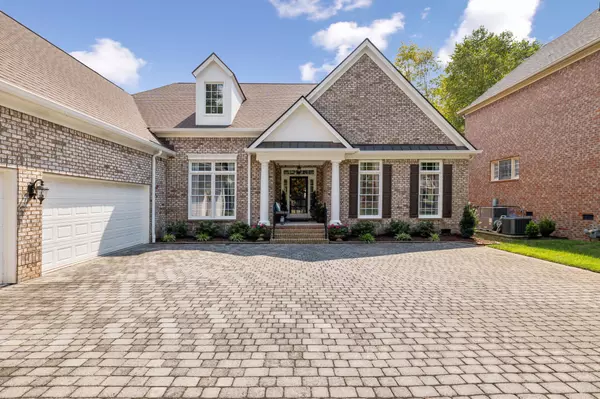$960,000
$1,000,000
4.0%For more information regarding the value of a property, please contact us for a free consultation.
3 Beds
3 Baths
3,452 SqFt
SOLD DATE : 11/20/2024
Key Details
Sold Price $960,000
Property Type Single Family Home
Sub Type Single Family Residence
Listing Status Sold
Purchase Type For Sale
Square Footage 3,452 sqft
Price per Sqft $278
Subdivision Cornerstone
MLS Listing ID 2691253
Sold Date 11/20/24
Bedrooms 3
Full Baths 2
Half Baths 1
HOA Fees $71/qua
HOA Y/N Yes
Year Built 2005
Annual Tax Amount $2,799
Lot Size 10,018 Sqft
Acres 0.23
Lot Dimensions 75 X 131
Property Description
Pristine Main Level Living (Bonus room upstairs) in the heart of Franklin with Large Kitchen & island, breakfast nook, formal dining room, primary bedroom (main level) has two walk-in closets and double vanities, Two Other Bedrooms main level (one currently used as office) open concept living room with fireplace, 3 car garage, large bonus room, and cozy private back patio with a pergola perfect for sipping your morning coffee. Roof is only 2 years old. One of the few homes with a private driveway in the Cornerstone neighborhood. HVAC (3 units, 2017,2018 & 2019) and fresh paint throughout. Amazing Williamson County schools and downtown historic Franklin is 4 miles away. Minutes away from the Williamson County Rec Center, Lifetime Fitness, Restaurants and Retail, and more. A $3,000 lender credit is available and will be applied towards the buyer's closing costs and pre-paids if the buyer chooses to use the seller’s preferred lender. Credit not to exceed 1% of loan amount.
Location
State TN
County Williamson County
Rooms
Main Level Bedrooms 3
Interior
Interior Features Entry Foyer, High Ceilings, Open Floorplan, Pantry, Walk-In Closet(s), High Speed Internet
Heating Central, Natural Gas
Cooling Central Air, Electric
Flooring Carpet, Finished Wood, Tile
Fireplaces Number 1
Fireplace Y
Appliance Dishwasher, Refrigerator
Exterior
Garage Spaces 3.0
Utilities Available Electricity Available, Water Available, Cable Connected
Waterfront false
View Y/N false
Roof Type Shingle
Private Pool false
Building
Lot Description Level
Story 2
Sewer Public Sewer
Water Public
Structure Type Brick,Wood Siding
New Construction false
Schools
Elementary Schools Walnut Grove Elementary
Middle Schools Grassland Middle School
High Schools Franklin High School
Others
Senior Community false
Read Less Info
Want to know what your home might be worth? Contact us for a FREE valuation!

Our team is ready to help you sell your home for the highest possible price ASAP

© 2024 Listings courtesy of RealTrac as distributed by MLS GRID. All Rights Reserved.

"At the heart of simplifying real estate is our commitment to genuine connections, making every client's journey feel like a step closer to home. We believe in people first, ensuring each experience is as warm and welcoming as the homes we help find."






