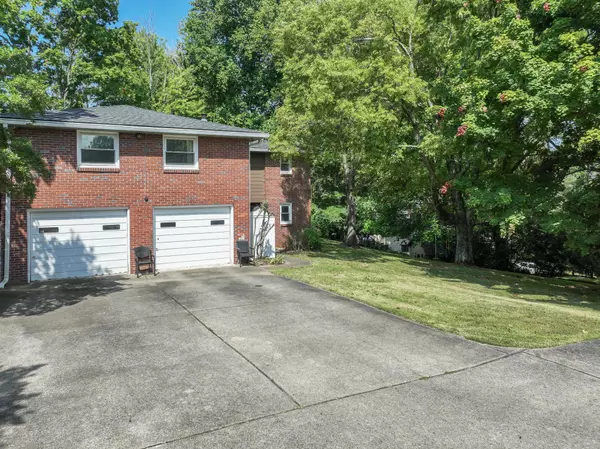$716,000
$714,999
0.1%For more information regarding the value of a property, please contact us for a free consultation.
5 Beds
4 Baths
2,952 SqFt
SOLD DATE : 08/29/2024
Key Details
Sold Price $716,000
Property Type Single Family Home
Sub Type Single Family Residence
Listing Status Sold
Purchase Type For Sale
Square Footage 2,952 sqft
Price per Sqft $242
Subdivision Caldwell Country Estates / Crieve Hall
MLS Listing ID 2679837
Sold Date 08/29/24
Bedrooms 5
Full Baths 3
Half Baths 1
HOA Y/N No
Year Built 1960
Annual Tax Amount $3,904
Lot Size 0.930 Acres
Acres 0.93
Lot Dimensions 238 X 203
Property Description
Here is your newly-listed, beautiful, Ranch-style home on close to an acre lot in the highly-desired Crieve Hall area. This beauty sits in a quiet cul-de-sac and boasts a Primary with a large walk-in closet, washer/dryer connections on main level and in basement for maximum flexibility and a large bonus room/playroom with tons of space and possibilities. You will have close proximity to parks, Farmers Markets, kids ball fields, great schools, Ellington Agriculture Center and so, so much more. **Current owners currently send their children to Crieve Hall Elementary School through a hardship exemption. Presumably, this would be possible for the new owner(s) with little to no pushback, but would need to be verified independently.**
Location
State TN
County Davidson County
Rooms
Main Level Bedrooms 4
Interior
Interior Features Primary Bedroom Main Floor
Heating Central, Electric
Cooling Central Air, Electric
Flooring Finished Wood, Tile, Vinyl
Fireplace N
Appliance Dishwasher, Microwave, Refrigerator
Exterior
Garage Spaces 2.0
Utilities Available Electricity Available, Water Available
Waterfront false
View Y/N false
Private Pool false
Building
Lot Description Sloped
Story 1
Sewer Public Sewer
Water Public
Structure Type Brick,Vinyl Siding
New Construction false
Schools
Elementary Schools Norman Binkley Elementary
Middle Schools Croft Design Center
High Schools John Overton Comp High School
Others
Senior Community false
Read Less Info
Want to know what your home might be worth? Contact us for a FREE valuation!

Our team is ready to help you sell your home for the highest possible price ASAP

© 2024 Listings courtesy of RealTrac as distributed by MLS GRID. All Rights Reserved.

"At the heart of simplifying real estate is our commitment to genuine connections, making every client's journey feel like a step closer to home. We believe in people first, ensuring each experience is as warm and welcoming as the homes we help find."






