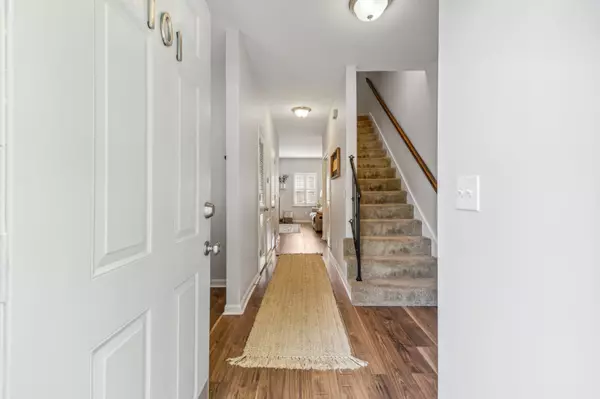$299,999
$299,999
For more information regarding the value of a property, please contact us for a free consultation.
3 Beds
3 Baths
1,584 SqFt
SOLD DATE : 08/23/2024
Key Details
Sold Price $299,999
Property Type Single Family Home
Sub Type Zero Lot Line
Listing Status Sold
Purchase Type For Sale
Square Footage 1,584 sqft
Price per Sqft $189
Subdivision Percy Priest Woods
MLS Listing ID 2688887
Sold Date 08/23/24
Bedrooms 3
Full Baths 2
Half Baths 1
HOA Y/N No
Year Built 1986
Annual Tax Amount $1,715
Lot Size 5,227 Sqft
Acres 0.12
Lot Dimensions 24 X 110
Property Description
Welcome to this Stunning Renovated Townhome just minutes from the beautiful Percy Priest Lake recreational area, convenient to downtown and BNA! This strikingly remodeled property boasts a corner-culdesac lot and offers luxurious upgrades -- a fully updated kitchen featuring new refrigerator, an owner's bathroom suite, custom closets throughout, plantation shutters, fresh paint everywhere, expansive outdoor living space and fenced yard. Store everything in the spacious attic, enjoy the gas fireplace and upgraded landscaping. The washer + dryer remain and No HOA! Choice Home Warranty included PLUS Shari Saba with Movement Mortgage is offering a free appraisal or up to 1/2 point towards closing costs. Come See!
Location
State TN
County Davidson County
Interior
Interior Features Ceiling Fan(s), Entry Foyer, Extra Closets, Pantry, Redecorated, Storage
Heating Central
Cooling Central Air
Flooring Carpet, Laminate
Fireplaces Number 1
Fireplace Y
Appliance Dishwasher, Dryer, Microwave, Refrigerator, Stainless Steel Appliance(s), Washer
Exterior
Utilities Available Water Available
Waterfront false
View Y/N false
Roof Type Shingle
Private Pool false
Building
Lot Description Corner Lot, Cul-De-Sac
Story 2
Sewer Public Sewer
Water Public
Structure Type Brick,Vinyl Siding
New Construction false
Schools
Elementary Schools Hickman Elementary
Middle Schools Donelson Middle
High Schools Mcgavock Comp High School
Others
Senior Community false
Read Less Info
Want to know what your home might be worth? Contact us for a FREE valuation!

Our team is ready to help you sell your home for the highest possible price ASAP

© 2024 Listings courtesy of RealTrac as distributed by MLS GRID. All Rights Reserved.

"At the heart of simplifying real estate is our commitment to genuine connections, making every client's journey feel like a step closer to home. We believe in people first, ensuring each experience is as warm and welcoming as the homes we help find."






