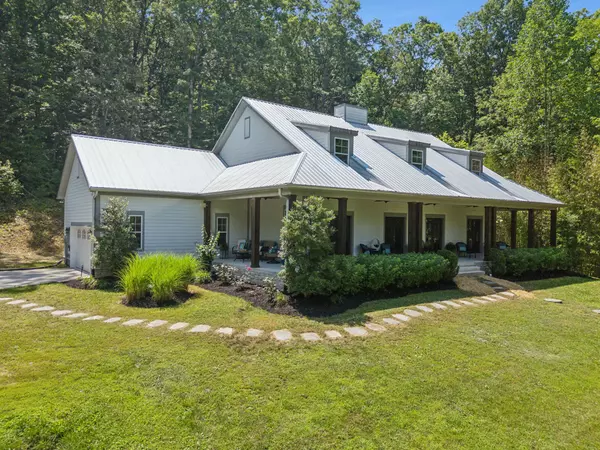$980,000
$994,900
1.5%For more information regarding the value of a property, please contact us for a free consultation.
2 Beds
2 Baths
2,016 SqFt
SOLD DATE : 08/13/2024
Key Details
Sold Price $980,000
Property Type Single Family Home
Sub Type Single Family Residence
Listing Status Sold
Purchase Type For Sale
Square Footage 2,016 sqft
Price per Sqft $486
Subdivision Over Five Acres With A Creek
MLS Listing ID 2670829
Sold Date 08/13/24
Bedrooms 2
Full Baths 2
HOA Y/N No
Year Built 2018
Annual Tax Amount $1,973
Lot Size 5.650 Acres
Acres 5.65
Property Description
Private Retreat perfect for relaxation & fun! Scenic Views as you cross over the year round creek leading to the home with over five treed acres! Featuring a Custom Built Classy White Farmhouse built in 2018 with tall ceilings, open floor plan plus real sand & finish hardwoods. Stack Stone Fireplace in Great Room with vaulted ceilings, Fabulous Kitchen with large kitchen island, Large Dining area, and spacious laundry room. Four Sets of French Doors open to the wraparound front porch perfect for entertaining and gatherings. With an expansive 2000 sq. ft. area upstairs which is currently the walk-in attic that adds potential expansion space so there's ample room to grow. Enjoy the tranquil sounds of a creek running through the property, and explore the one-room very rustic cabin and storage shed. This is a rare opportunity, surrounded by nature, located between Fairview & Kingston Springs with near-by Million Dollar plus homes & close to I-40 West/Kingston Springs Exit.
Location
State TN
County Williamson County
Rooms
Main Level Bedrooms 2
Interior
Interior Features Ceiling Fan(s), High Ceilings, Pantry, Walk-In Closet(s), Water Filter, Primary Bedroom Main Floor, Kitchen Island
Heating Central
Cooling Central Air
Flooring Finished Wood, Tile
Fireplaces Number 1
Fireplace Y
Appliance Dishwasher, Microwave
Exterior
Exterior Feature Garage Door Opener, Storage
Garage Spaces 2.0
Waterfront false
View Y/N true
View Valley
Roof Type Metal
Private Pool false
Building
Lot Description Rolling Slope, Views
Story 2
Sewer Septic Tank
Water Other
Structure Type Fiber Cement
New Construction false
Schools
Elementary Schools Westwood Elementary School
Middle Schools Fairview Middle School
High Schools Fairview High School
Others
Senior Community false
Read Less Info
Want to know what your home might be worth? Contact us for a FREE valuation!

Our team is ready to help you sell your home for the highest possible price ASAP

© 2024 Listings courtesy of RealTrac as distributed by MLS GRID. All Rights Reserved.

"At the heart of simplifying real estate is our commitment to genuine connections, making every client's journey feel like a step closer to home. We believe in people first, ensuring each experience is as warm and welcoming as the homes we help find."






