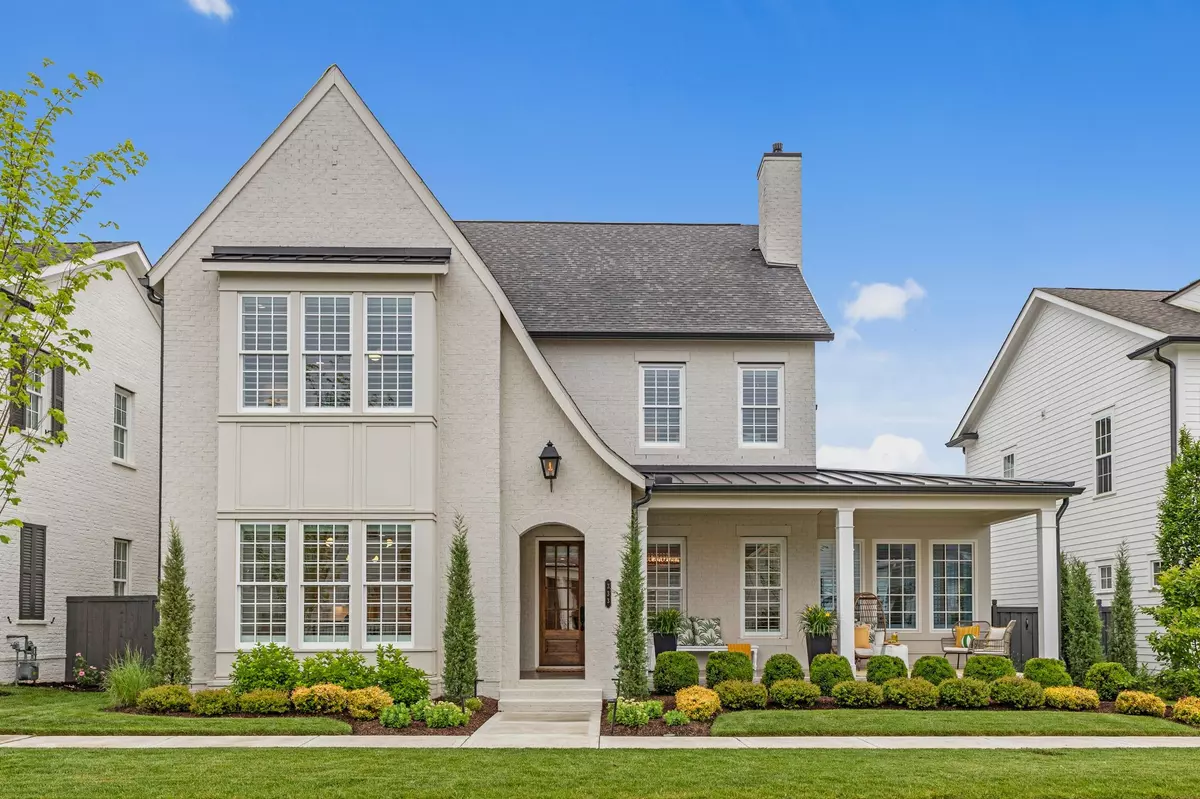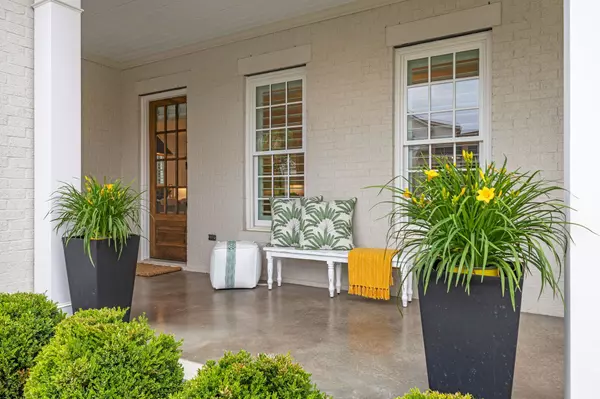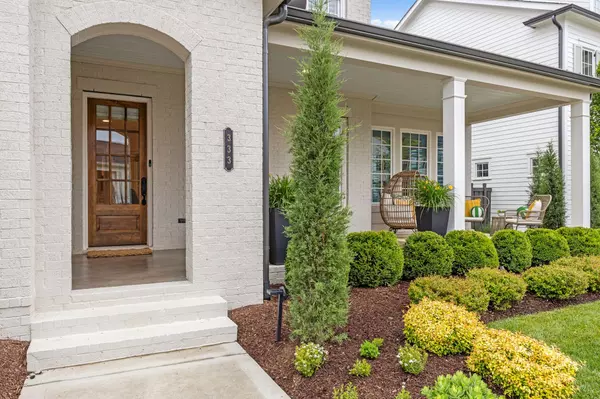$2,085,500
$2,174,900
4.1%For more information regarding the value of a property, please contact us for a free consultation.
5 Beds
7 Baths
5,400 SqFt
SOLD DATE : 08/01/2024
Key Details
Sold Price $2,085,500
Property Type Single Family Home
Sub Type Single Family Residence
Listing Status Sold
Purchase Type For Sale
Square Footage 5,400 sqft
Price per Sqft $386
Subdivision Stephens Valley Sec6
MLS Listing ID 2655104
Sold Date 08/01/24
Bedrooms 5
Full Baths 5
Half Baths 2
HOA Fees $183/mo
HOA Y/N Yes
Year Built 2021
Annual Tax Amount $6,462
Lot Size 8,276 Sqft
Acres 0.19
Lot Dimensions 65 X 138
Property Description
This remarkable former DeFatta Custom Home model is brimming with upgrades and luxurious features, offering an exceptional living experience. The main floor boasts two spacious bedrooms, while the upper floor includes three additional bedrooms and a bonus room. A studio apartment, located above the three-car garage, is accessible by elevator, or interior of the home providing additional living space or a private retreat. The interior is designed with elegance and functionality in mind, featuring a built-in wine bar, plantation shutters, a built-in sound system, and white oak wood floors throughout. The kitchen is equipped with Viking appliances, a 66" refrigerator/freezer, and a 10' island, making it perfect for both cooking and entertaining, while the stunning working pantry offers an ice machine, microwave, and ample storage. The community offers an array of amenities, including pools, tennis courts, pickleball courts, community gardens, walking trails, and regular community events.
Location
State TN
County Williamson County
Rooms
Main Level Bedrooms 2
Interior
Interior Features Ceiling Fan(s), Elevator, In-Law Floorplan, Pantry, Walk-In Closet(s), Wet Bar, Primary Bedroom Main Floor
Heating Central
Cooling Central Air
Flooring Finished Wood, Tile
Fireplaces Number 2
Fireplace Y
Appliance Dishwasher, Ice Maker, Microwave, Refrigerator
Exterior
Exterior Feature Garage Door Opener, Irrigation System
Garage Spaces 3.0
Utilities Available Water Available
Waterfront false
View Y/N false
Private Pool false
Building
Lot Description Level
Story 2
Sewer Public Sewer
Water Public
Structure Type Brick
New Construction false
Schools
Elementary Schools Westwood Elementary School
Middle Schools Fairview Middle School
High Schools Fairview High School
Others
HOA Fee Include Maintenance Grounds,Recreation Facilities,Trash
Senior Community false
Read Less Info
Want to know what your home might be worth? Contact us for a FREE valuation!

Our team is ready to help you sell your home for the highest possible price ASAP

© 2024 Listings courtesy of RealTrac as distributed by MLS GRID. All Rights Reserved.

"At the heart of simplifying real estate is our commitment to genuine connections, making every client's journey feel like a step closer to home. We believe in people first, ensuring each experience is as warm and welcoming as the homes we help find."






