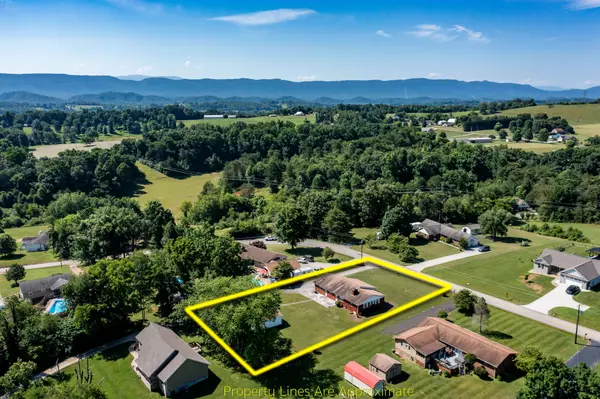$357,500
$365,000
2.1%For more information regarding the value of a property, please contact us for a free consultation.
3 Beds
2 Baths
1,815 SqFt
SOLD DATE : 07/31/2024
Key Details
Sold Price $357,500
Property Type Single Family Home
Sub Type Single Family Residence
Listing Status Sold
Purchase Type For Sale
Square Footage 1,815 sqft
Price per Sqft $196
Subdivision Fairview-Sentell
MLS Listing ID 2669662
Sold Date 07/31/24
Bedrooms 3
Full Baths 2
HOA Y/N No
Year Built 1969
Annual Tax Amount $1,331
Lot Size 0.530 Acres
Acres 0.53
Lot Dimensions 120 X 195.6
Property Description
**Professional photos will be uploaded 6/21 ** Only two owners to have resided in this full brick rancher offering a nearly pancake flat lot (.53 acres) with lots of green grass and many areas for you to add flowers and bushes. Front porch offers a great spot for morning coffee and lots of ferns. Be sure to notice the pretty front door that is ready for your fresh and new color. The dining room is open to the living room which looks out over the front lawn. A spacious den combines with the kitchen which is handsomely outfitted with wood cabinetry built by local craftsmen Wildwood Cabinets. The laundry room is surprising large and you will find a nice folding counter and cabinets for all your linens. A door leading to the back yard makes the adjacent full bath with tiled walls and shower very convenient after an afternoon of gardening. Down the hall another tiled bath is centered between the sleeping quarters . The den has a beautiful wood burning insert.
Location
State TN
County Blount County
Rooms
Main Level Bedrooms 3
Interior
Interior Features Ceiling Fan(s), Entry Foyer, Pantry
Heating Natural Gas
Cooling Central Air, Electric
Flooring Carpet, Laminate
Fireplaces Number 1
Fireplace Y
Appliance Dishwasher
Exterior
Exterior Feature Storage
Garage Spaces 3.0
Utilities Available Electricity Available, Natural Gas Available, Water Available
Waterfront false
View Y/N true
View Mountain(s)
Roof Type Shingle
Private Pool false
Building
Lot Description Level, Views
Story 1
Sewer Septic Tank
Water Public
Structure Type Brick
New Construction false
Schools
Elementary Schools Fairview Elementary
Middle Schools Carpenters Middle School
High Schools William Blount High School
Others
Senior Community false
Read Less Info
Want to know what your home might be worth? Contact us for a FREE valuation!

Our team is ready to help you sell your home for the highest possible price ASAP

© 2024 Listings courtesy of RealTrac as distributed by MLS GRID. All Rights Reserved.

"At the heart of simplifying real estate is our commitment to genuine connections, making every client's journey feel like a step closer to home. We believe in people first, ensuring each experience is as warm and welcoming as the homes we help find."






