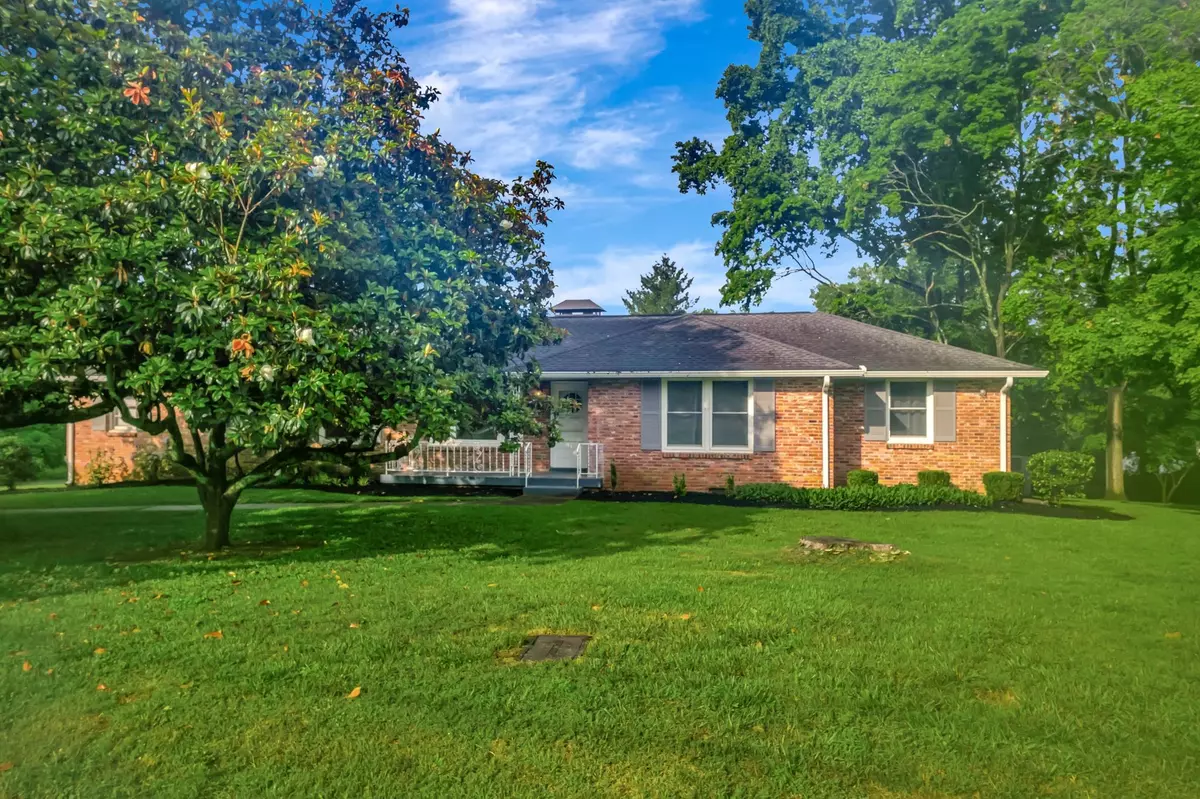$650,000
$645,000
0.8%For more information regarding the value of a property, please contact us for a free consultation.
3 Beds
2 Baths
1,547 SqFt
SOLD DATE : 06/21/2024
Key Details
Sold Price $650,000
Property Type Single Family Home
Sub Type Single Family Residence
Listing Status Sold
Purchase Type For Sale
Square Footage 1,547 sqft
Price per Sqft $420
Subdivision Caldwell Country Estates
MLS Listing ID 2659209
Sold Date 06/21/24
Bedrooms 3
Full Baths 2
HOA Y/N No
Year Built 1962
Annual Tax Amount $3,334
Lot Size 0.970 Acres
Acres 0.97
Lot Dimensions 225 X 177
Property Description
OPEN HOUSE SUNDAY JUNE 2 2:00-4:00! Welcome to this charming single-story ranch home, perfectly situated on a sprawling CORNER LOT in desirable Crieve Hall. With 1,547 square feet of living space, this home offers three cozy bedrooms, and two original retro-styled bathrooms. One of the standout features of this property is its expansive outdoor space (.97 acres!!), shaded by many large mature trees. The home also boasts a sizeable two-car garage alongside ample additional parking. The all-brick exterior not only enhances this home’s curb appeal but also promises low maintenance and durability. Convenience is key, and living here puts you just minutes away from William A. Pitts Park. The neighborhood maintains a quiet charm while being close enough to many shopping and dining choices, ensuring you get the most out of living in Nashville. This property is a true gem, offering both character and practicality, ideal for anyone looking to create their dream home in a sought-after location.
Location
State TN
County Davidson County
Rooms
Main Level Bedrooms 3
Interior
Interior Features Ceiling Fan(s), Extra Closets, Storage, Primary Bedroom Main Floor
Heating Central
Cooling Central Air
Flooring Finished Wood, Tile
Fireplaces Number 1
Fireplace Y
Appliance Dishwasher, Disposal, Dryer, Microwave, Refrigerator, Washer
Exterior
Exterior Feature Garage Door Opener
Garage Spaces 2.0
Utilities Available Water Available
Waterfront false
View Y/N false
Private Pool false
Building
Lot Description Corner Lot
Story 1
Sewer Public Sewer
Water Public
Structure Type Brick
New Construction false
Schools
Elementary Schools Norman Binkley Elementary
Middle Schools Croft Design Center
High Schools John Overton Comp High School
Others
Senior Community false
Read Less Info
Want to know what your home might be worth? Contact us for a FREE valuation!

Our team is ready to help you sell your home for the highest possible price ASAP

© 2024 Listings courtesy of RealTrac as distributed by MLS GRID. All Rights Reserved.

"At the heart of simplifying real estate is our commitment to genuine connections, making every client's journey feel like a step closer to home. We believe in people first, ensuring each experience is as warm and welcoming as the homes we help find."






