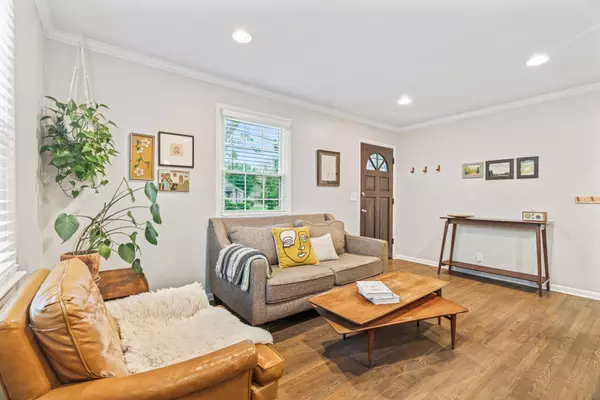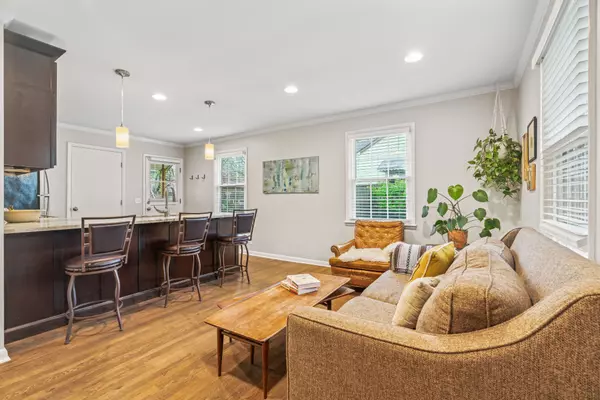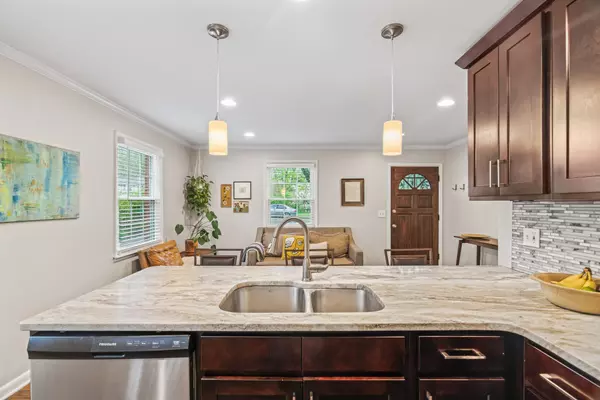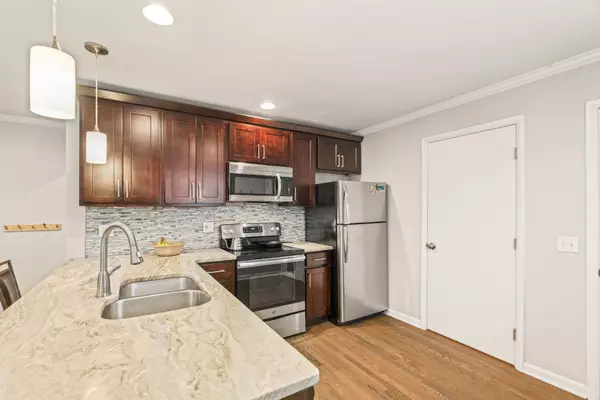$320,000
$329,900
3.0%For more information regarding the value of a property, please contact us for a free consultation.
2 Beds
1 Bath
778 SqFt
SOLD DATE : 06/11/2024
Key Details
Sold Price $320,000
Property Type Single Family Home
Sub Type Single Family Residence
Listing Status Sold
Purchase Type For Sale
Square Footage 778 sqft
Price per Sqft $411
Subdivision Cumberland Gardens
MLS Listing ID 2638589
Sold Date 06/11/24
Bedrooms 2
Full Baths 1
HOA Y/N No
Year Built 1950
Annual Tax Amount $1,841
Lot Size 6,969 Sqft
Acres 0.16
Lot Dimensions 51X124
Property Description
Welcome to 2714 O Neal, where charm meets affordability. Situated on a peaceful dead-end street, this home offers convenience and tranquility, perfect for both investors and first-time homebuyers alike. Step inside to discover a recently renovated kitchen with quartzite countertops and stainless steel appliances, promising a delightful cooking experience. The interior has been freshly painted, creating a bright and inviting atmosphere that welcomes you home. Hardwood floors add warmth and character throughout, while the fenced backyard with a spacious deck invites outdoor relaxation and entertainment. Whether you're hosting a barbecue or simply enjoying a quiet evening under the stars, this backyard oasis is sure to impress. This home offers ample storage options, including a convenient attic and a backyard shed, providing plenty of room for all your belongings. Schedule a showing today, and don't miss the opportunity to make this charming abode yours.
Location
State TN
County Davidson County
Rooms
Main Level Bedrooms 2
Interior
Interior Features Ceiling Fan(s), Redecorated, Primary Bedroom Main Floor
Heating Central, Electric, Natural Gas
Cooling Central Air, Electric
Flooring Finished Wood, Tile
Fireplace N
Appliance Dishwasher, Refrigerator, Washer
Exterior
Exterior Feature Storage
Utilities Available Electricity Available, Water Available
View Y/N false
Private Pool false
Building
Lot Description Level
Story 1
Sewer Public Sewer
Water Public
Structure Type Brick
New Construction false
Schools
Elementary Schools Robert Churchwell Museum Magnet Elementary School
Middle Schools John Early Paideia Magnet
High Schools Pearl Cohn Magnet High School
Others
Senior Community false
Read Less Info
Want to know what your home might be worth? Contact us for a FREE valuation!

Our team is ready to help you sell your home for the highest possible price ASAP

© 2024 Listings courtesy of RealTrac as distributed by MLS GRID. All Rights Reserved.

"At the heart of simplifying real estate is our commitment to genuine connections, making every client's journey feel like a step closer to home. We believe in people first, ensuring each experience is as warm and welcoming as the homes we help find."






