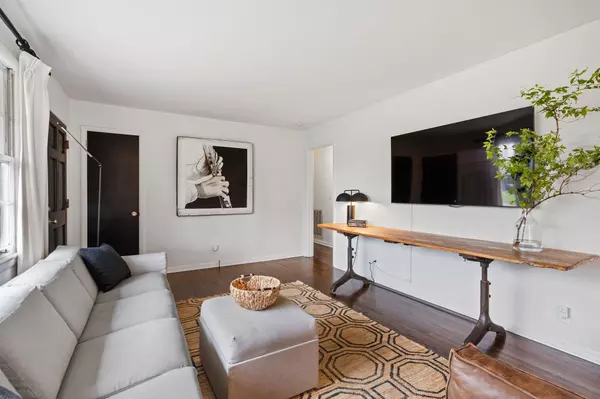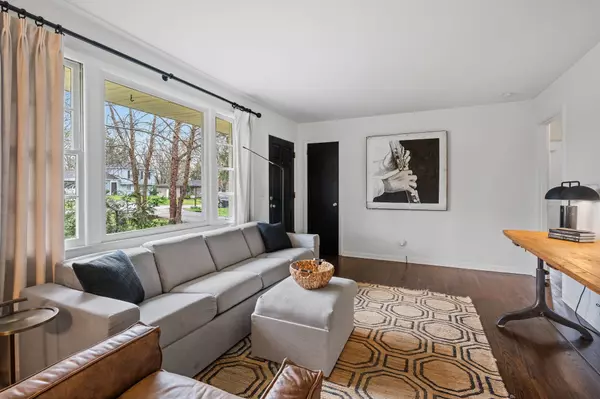$607,000
$605,000
0.3%For more information regarding the value of a property, please contact us for a free consultation.
4 Beds
3 Baths
2,102 SqFt
SOLD DATE : 06/10/2024
Key Details
Sold Price $607,000
Property Type Single Family Home
Sub Type Single Family Residence
Listing Status Sold
Purchase Type For Sale
Square Footage 2,102 sqft
Price per Sqft $288
Subdivision Caldwell Hall
MLS Listing ID 2644241
Sold Date 06/10/24
Bedrooms 4
Full Baths 3
HOA Y/N No
Year Built 1961
Annual Tax Amount $3,094
Lot Size 0.260 Acres
Acres 0.26
Lot Dimensions 80 X 149
Property Description
Classic ranch home in coveted Caldwell/Crieve Hall. Updated kitchen with white cabinets, subway tile backsplash, SS appliances and decorative tile floor. Main bathroom has been updated with oversized vanity, tiled shower/tub and decorative tile floor. Stain & finish hardwoods throughout. Family/TV room with concrete floors, vaulted ceiling and full updated 2nd bath could also serve as an additional bedroom. Large lot with fenced in backyard. Oversized deck for outdoor entertainment. Detached garage apartment with vaulted ceilings, concrete floor, oversized full bath tiled shower, W/D hookup & ample storage. Makes for the perfect space for a studio whether music or art, home office or income rental potential. Close proximity to interstate making the commute to downtown Nashville or airport with ease. Studio furniture can convey with acceptable offer. Seller has $75K invested in finishing out and furnishing the studio in 2022.
Location
State TN
County Davidson County
Rooms
Main Level Bedrooms 3
Interior
Interior Features Extra Closets, In-Law Floorplan, Recording Studio, Redecorated
Heating Central, Electric
Cooling Central Air, Electric
Flooring Concrete, Finished Wood, Tile
Fireplace Y
Appliance Refrigerator
Exterior
Exterior Feature Carriage/Guest House, Storage
Utilities Available Electricity Available, Water Available
Waterfront false
View Y/N false
Roof Type Shingle
Private Pool false
Building
Lot Description Level
Story 1
Sewer Public Sewer
Water Public
Structure Type Brick
New Construction false
Schools
Elementary Schools Norman Binkley Elementary
Middle Schools Croft Design Center
High Schools John Overton Comp High School
Others
Senior Community false
Read Less Info
Want to know what your home might be worth? Contact us for a FREE valuation!

Our team is ready to help you sell your home for the highest possible price ASAP

© 2024 Listings courtesy of RealTrac as distributed by MLS GRID. All Rights Reserved.

"At the heart of simplifying real estate is our commitment to genuine connections, making every client's journey feel like a step closer to home. We believe in people first, ensuring each experience is as warm and welcoming as the homes we help find."






