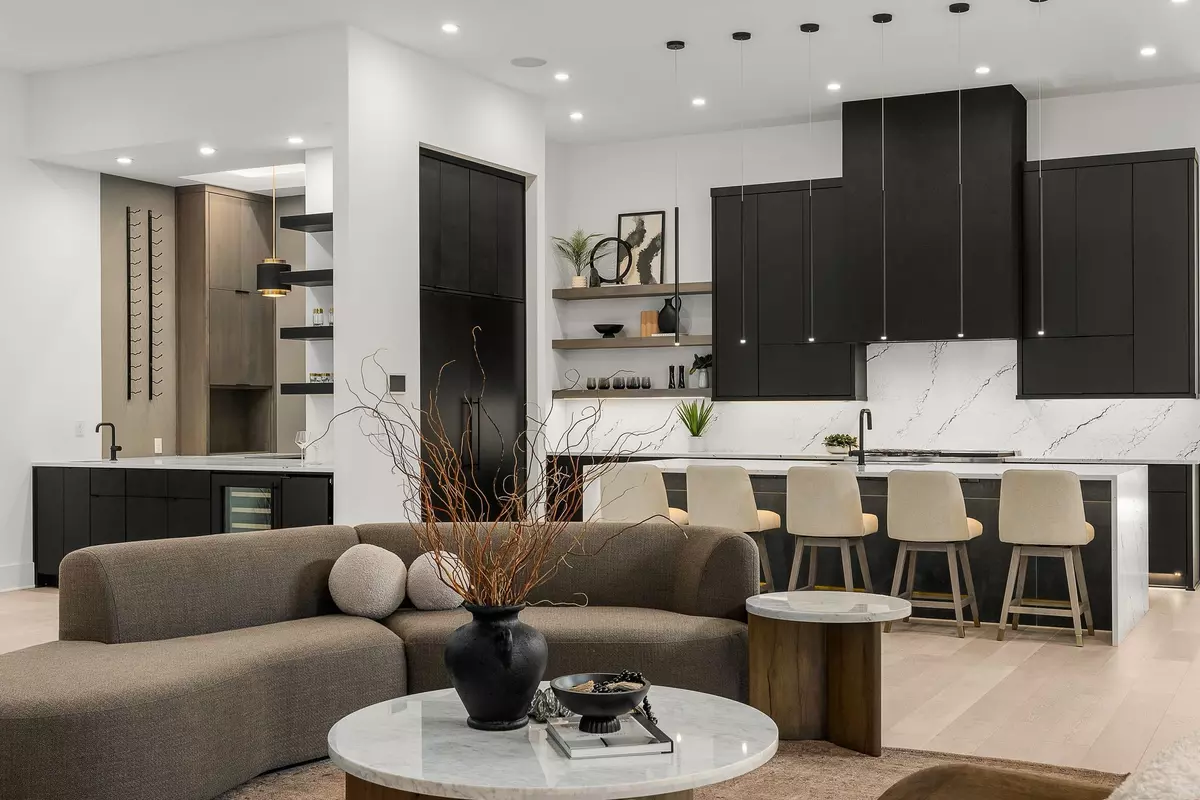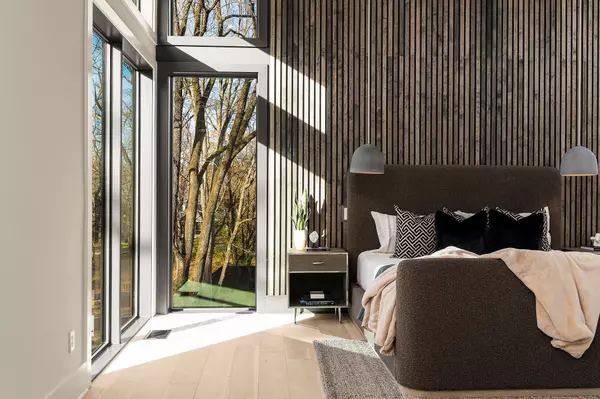$2,510,000
$2,650,000
5.3%For more information regarding the value of a property, please contact us for a free consultation.
6 Beds
8 Baths
7,096 SqFt
SOLD DATE : 05/23/2024
Key Details
Sold Price $2,510,000
Property Type Single Family Home
Sub Type Horizontal Property Regime - Detached
Listing Status Sold
Purchase Type For Sale
Square Footage 7,096 sqft
Price per Sqft $353
Subdivision Green Hills
MLS Listing ID 2592206
Sold Date 05/23/24
Bedrooms 6
Full Baths 6
Half Baths 2
HOA Y/N No
Year Built 2023
Annual Tax Amount $2,929
Lot Size 0.400 Acres
Acres 0.4
Property Description
Experience the epitome of elevated living in the vibrant Green Hills neighborhood! Crafted by Richland Building Partners, this 7,096 SF contemporary gem offers upscale comfort, high tech functionality, and entertainment-forward living. Pre-wired for custom lighting, audio, temperature controls, window treatments, and more – allowing you to create the perfect ambiance. Gourmet kitchen includes a working pantry, Fisher + Paykel appliances, and wine room. Up the stairs you will find an office, flex space, and 4 bedrooms with ensuite bathrooms and walk-in closets. The basement offers additional space with endless possibilities (i.e., studio, in-law suite, game area). This home blends indoor/outdoor living seamlessly with 3 large decks, outdoor kitchen, sprawling yard, and a bricked patio with built-in gas fire pit. Adjacent to Belle Meade and in close proximity to a plethora of shopping and dining options. **Interior Photos are of 3812B, the neighboring unit with identical floor plan.
Location
State TN
County Davidson County
Rooms
Main Level Bedrooms 1
Interior
Interior Features Extra Closets, Smart Appliance(s), Storage, Water Filter, Wet Bar, Entry Foyer, Primary Bedroom Main Floor
Heating Central
Cooling Central Air
Flooring Finished Wood, Tile
Fireplaces Number 1
Fireplace Y
Appliance Dishwasher, Disposal, Grill, Ice Maker, Microwave, Refrigerator
Exterior
Exterior Feature Garage Door Opener, Gas Grill, Smart Lock(s), Irrigation System, Balcony
Garage Spaces 3.0
Utilities Available Water Available
Waterfront false
View Y/N false
Roof Type Other
Private Pool false
Building
Lot Description Level
Story 2
Sewer Public Sewer
Water Public
Structure Type Fiber Cement,Frame
New Construction true
Schools
Elementary Schools Julia Green Elementary
Middle Schools John Trotwood Moore Middle
High Schools Hillsboro Comp High School
Others
Senior Community false
Read Less Info
Want to know what your home might be worth? Contact us for a FREE valuation!

Our team is ready to help you sell your home for the highest possible price ASAP

© 2024 Listings courtesy of RealTrac as distributed by MLS GRID. All Rights Reserved.

"At the heart of simplifying real estate is our commitment to genuine connections, making every client's journey feel like a step closer to home. We believe in people first, ensuring each experience is as warm and welcoming as the homes we help find."






