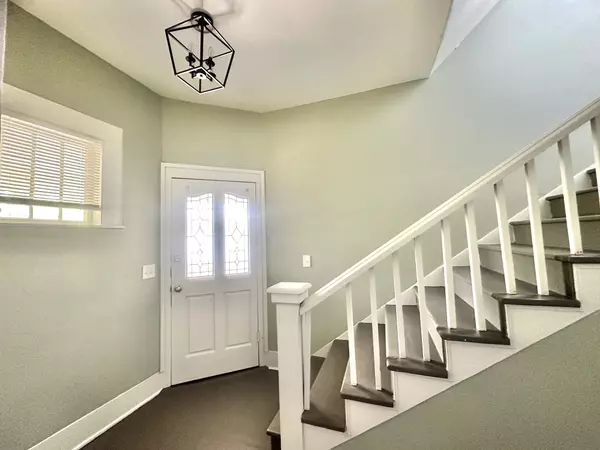$520,000
$535,000
2.8%For more information regarding the value of a property, please contact us for a free consultation.
6 Beds
4 Baths
3,600 SqFt
SOLD DATE : 04/17/2024
Key Details
Sold Price $520,000
Property Type Single Family Home
Sub Type Single Family Residence
Listing Status Sold
Purchase Type For Sale
Square Footage 3,600 sqft
Price per Sqft $144
Subdivision Nichol
MLS Listing ID 2623291
Sold Date 04/17/24
Bedrooms 6
Full Baths 4
HOA Y/N No
Year Built 1920
Annual Tax Amount $1,734
Lot Size 7,405 Sqft
Acres 0.17
Lot Dimensions 80 X 92
Property Description
*** Contract fell through due to a buyer grant*** ACCEPTING BACKUPS!!! INVESTORS!! Opportunity Zone!! One of the last oversized historic homes with room for equity to grow in the downtown vicinity of Nashville! The Buchanan Arts district is full of massive historical homes and new construction, new venues, restaurants, etc. all bordering downtown! This home is massive with 6 bedrooms & more rooms in addition to them! Finished out basement area and upstairs, fenced in yard with new electronic security gate, carport area, large corner lot, and more!! You have to see this one for yourself. Get in now and own a piece of history that should continue to grow in value! ** Realtors cannot guarantee values or prognosticate the future, but homes this size with optimized finishes are already selling in the over $1M mark. *** Possible OWNER TERMS / OWNER FINANCE with substantial down payment & stellar credit. Open to creative options.
Location
State TN
County Davidson County
Rooms
Main Level Bedrooms 2
Interior
Interior Features In-Law Floorplan, Redecorated, Walk-In Closet(s), Entry Foyer
Heating Central
Cooling Central Air
Flooring Concrete, Finished Wood, Vinyl
Fireplace N
Appliance Dishwasher, Microwave, Refrigerator
Exterior
Garage Spaces 1.0
Utilities Available Water Available
View Y/N false
Private Pool false
Building
Story 3
Sewer Public Sewer
Water Public
Structure Type Frame
New Construction false
Schools
Elementary Schools Robert Churchwell Museum Magnet Elementary School
Middle Schools John Early Paideia Magnet
High Schools Pearl Cohn Magnet High School
Others
Senior Community false
Read Less Info
Want to know what your home might be worth? Contact us for a FREE valuation!

Our team is ready to help you sell your home for the highest possible price ASAP

© 2024 Listings courtesy of RealTrac as distributed by MLS GRID. All Rights Reserved.

"At the heart of simplifying real estate is our commitment to genuine connections, making every client's journey feel like a step closer to home. We believe in people first, ensuring each experience is as warm and welcoming as the homes we help find."






