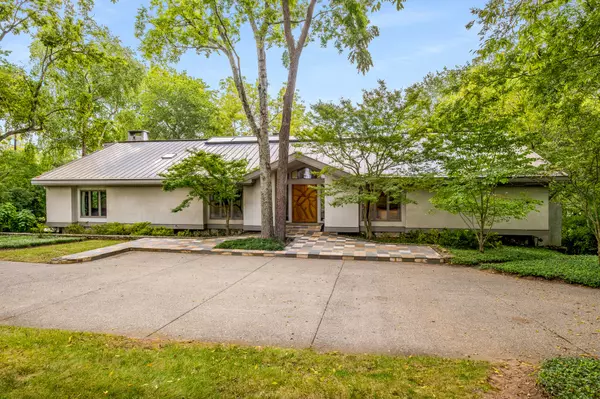$3,184,000
$3,690,000
13.7%For more information regarding the value of a property, please contact us for a free consultation.
4 Beds
7 Baths
7,257 SqFt
SOLD DATE : 03/28/2024
Key Details
Sold Price $3,184,000
Property Type Single Family Home
Sub Type Single Family Residence
Listing Status Sold
Purchase Type For Sale
Square Footage 7,257 sqft
Price per Sqft $438
Subdivision Belle Meade
MLS Listing ID 2581511
Sold Date 03/28/24
Bedrooms 4
Full Baths 5
Half Baths 2
HOA Y/N No
Year Built 1987
Annual Tax Amount $18,836
Lot Size 1.190 Acres
Acres 1.19
Lot Dimensions 172 X 303
Property Description
Understated exterior belies dramatic interiors within. A collaboration between Architect Neil Bass and Designer Landy Gardner resulted in this stunning custom residence designed for comfortable family living, as well as a breathtaking, skylit atrium to showcase art. Prime Belle Meade location on quiet, safe Sunnyside. Over 5,700 square feet of living space on the main level. Poggenpohl kitchen. Paneled den. 'Greenhouse' breakfast room. Lower level of over 1,500 square feet offers multi-purpose informal living space interacting with the terraced backyard with large pool and patio, ultimately sloping down to a picturesque creek. Three garage spaces. Note: current realistic price reflects the cost to address the interior guttering system project. Seize this unique opportunity!
Location
State TN
County Davidson County
Rooms
Main Level Bedrooms 4
Interior
Interior Features Central Vacuum, Extra Closets, Walk-In Closet(s), Wet Bar, Entry Foyer, Primary Bedroom Main Floor
Heating Central, Natural Gas
Cooling Central Air, Electric
Flooring Finished Wood, Marble, Other, Tile
Fireplaces Number 3
Fireplace Y
Appliance Trash Compactor, Dishwasher, Disposal, Refrigerator
Exterior
Exterior Feature Garage Door Opener
Garage Spaces 3.0
Pool In Ground
Utilities Available Electricity Available, Water Available
Waterfront false
View Y/N false
Roof Type Copper
Private Pool true
Building
Story 1
Sewer Public Sewer
Water Public
Structure Type Stone,Stucco
New Construction false
Schools
Elementary Schools Julia Green Elementary
Middle Schools John Trotwood Moore Middle
High Schools Hillsboro Comp High School
Others
Senior Community false
Read Less Info
Want to know what your home might be worth? Contact us for a FREE valuation!

Our team is ready to help you sell your home for the highest possible price ASAP

© 2024 Listings courtesy of RealTrac as distributed by MLS GRID. All Rights Reserved.

"At the heart of simplifying real estate is our commitment to genuine connections, making every client's journey feel like a step closer to home. We believe in people first, ensuring each experience is as warm and welcoming as the homes we help find."






