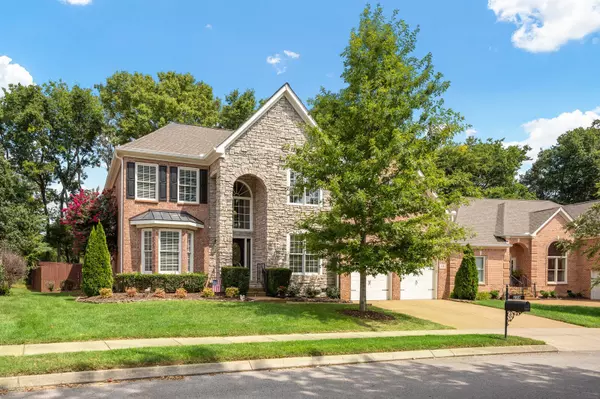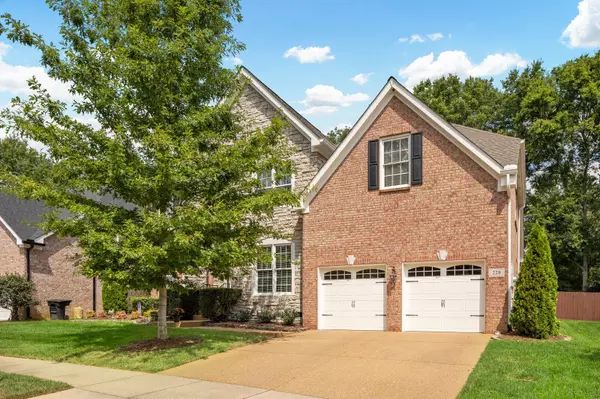$887,500
$910,000
2.5%For more information regarding the value of a property, please contact us for a free consultation.
4 Beds
4 Baths
3,587 SqFt
SOLD DATE : 11/14/2023
Key Details
Sold Price $887,500
Property Type Single Family Home
Sub Type Single Family Residence
Listing Status Sold
Purchase Type For Sale
Square Footage 3,587 sqft
Price per Sqft $247
Subdivision Sullivan Farms Sec C
MLS Listing ID 2571140
Sold Date 11/14/23
Bedrooms 4
Full Baths 3
Half Baths 1
HOA Fees $56/ann
HOA Y/N Yes
Year Built 2001
Annual Tax Amount $3,209
Lot Size 0.280 Acres
Acres 0.28
Lot Dimensions 63 X 135
Property Description
Fantastic lower price for a fantastic spacious and updated home in the custom built section of Sullivan Farms. Curb appeal is at the level with gorgeous stone and brick front and continues to one of the biggest backyards in the neighborhood - fenced and backs to a treelined common area. Fabulous primary suite downstairs with gorgeous renovated spa-like bathroom with serene view of the private backyard. Open Kitchen has new appliances, white quartz counters and cabinets for days. Great office space on main floor with built-in bookcase. Sand & Finish hardwoods downstairs. All 3 upstairs bedrooms have direct access to bathroom. Bonus room is grand and features a negotiable pool table! Additional flex room off the bonus room could be a 5th bedroom. Entertainer's Dream backyard with screened porch, open deck and grille kitchen patio. a 10+
Location
State TN
County Williamson County
Rooms
Main Level Bedrooms 1
Interior
Interior Features Ceiling Fan(s), Extra Closets, Storage, Utility Connection, Walk-In Closet(s)
Heating Central, Natural Gas
Cooling Central Air, Electric
Flooring Carpet, Finished Wood, Tile
Fireplaces Number 1
Fireplace Y
Appliance Dishwasher, Disposal, Microwave
Exterior
Exterior Feature Garage Door Opener, Gas Grill
Garage Spaces 2.0
Waterfront false
View Y/N false
Roof Type Shingle
Private Pool false
Building
Story 2
Sewer Public Sewer
Water Public
Structure Type Brick,Stone
New Construction false
Schools
Elementary Schools Winstead Elementary School
Middle Schools Legacy Middle School
High Schools Centennial High School
Others
HOA Fee Include Maintenance Grounds,Recreation Facilities
Senior Community false
Read Less Info
Want to know what your home might be worth? Contact us for a FREE valuation!

Our team is ready to help you sell your home for the highest possible price ASAP

© 2024 Listings courtesy of RealTrac as distributed by MLS GRID. All Rights Reserved.

"At the heart of simplifying real estate is our commitment to genuine connections, making every client's journey feel like a step closer to home. We believe in people first, ensuring each experience is as warm and welcoming as the homes we help find."






