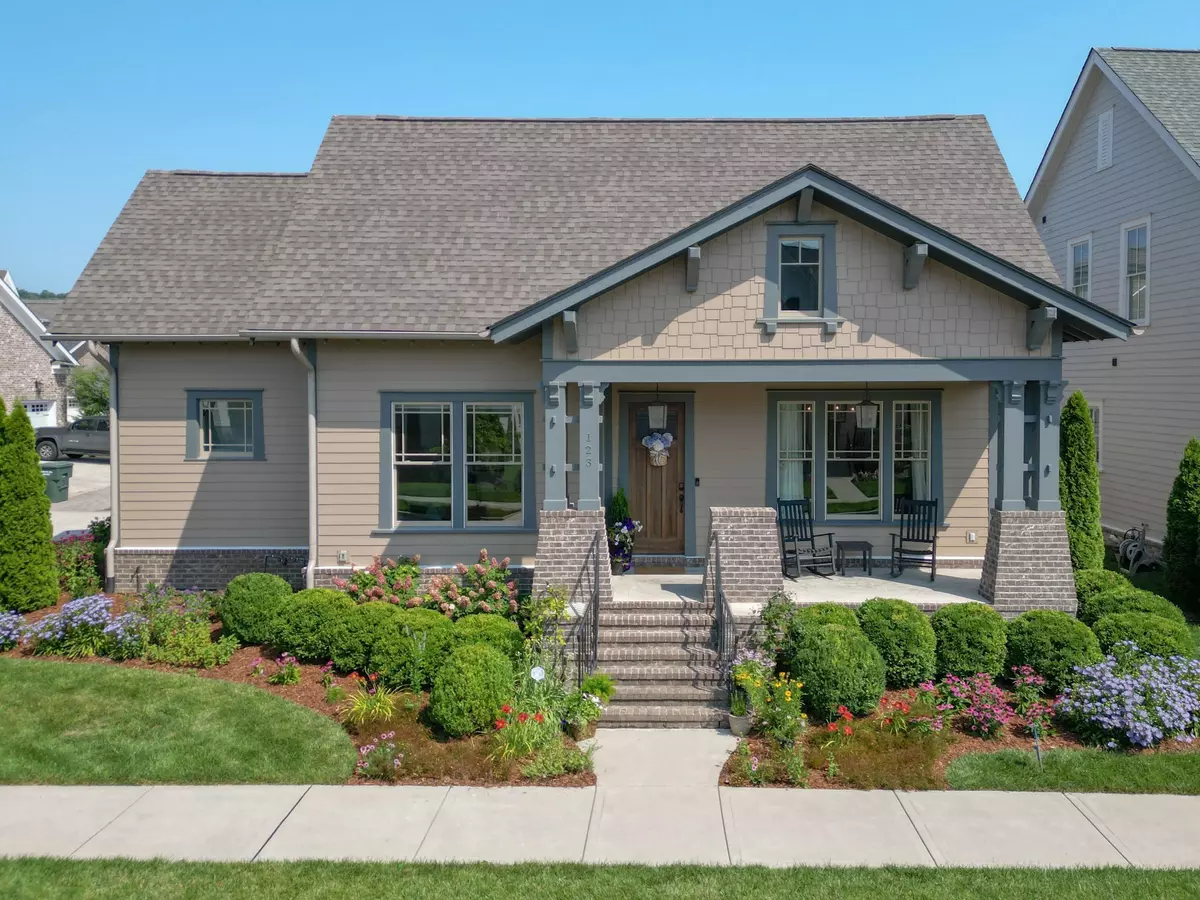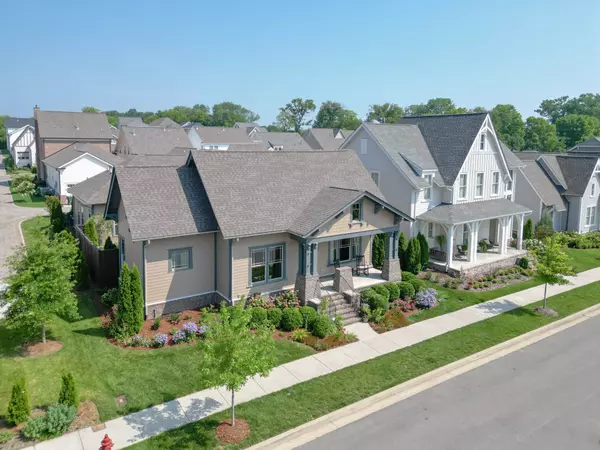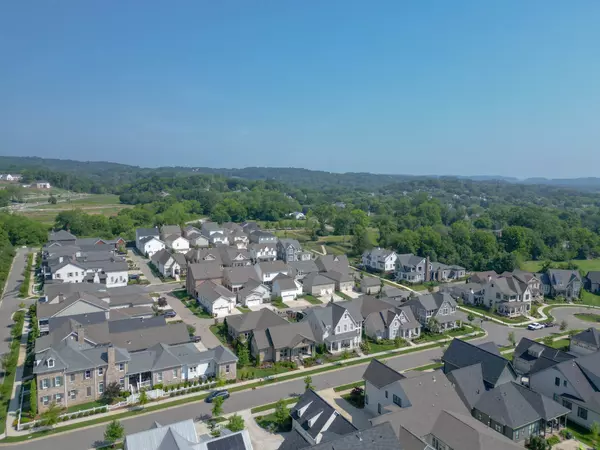$1,110,000
$1,125,000
1.3%For more information regarding the value of a property, please contact us for a free consultation.
4 Beds
3 Baths
2,929 SqFt
SOLD DATE : 09/26/2023
Key Details
Sold Price $1,110,000
Property Type Single Family Home
Sub Type Single Family Residence
Listing Status Sold
Purchase Type For Sale
Square Footage 2,929 sqft
Price per Sqft $378
Subdivision Stephens Valley Sec1 Ph1A
MLS Listing ID 2562122
Sold Date 09/26/23
Bedrooms 4
Full Baths 3
HOA Fees $148/mo
HOA Y/N Yes
Year Built 2019
Annual Tax Amount $3,396
Lot Size 9,583 Sqft
Acres 0.22
Lot Dimensions 63 X 140
Property Description
Main level living in this Stephens Valley show stopper! Located in established end of the neighborhood, this immaculate home features detailed craftsmanship, 10' ceilings, abundant natural light, & so much more! Gourmet kitchen w/ gas range, double ovens & large pantry. Open, main level living layout offers 3 BRs on main level. Spacious main level primary suite w/ tray ceilings. Custom screened-in porch w/ automated shades, private courtyard w/ fence & custom landscaping - beautiful place to entertain this summer! Rare find w/ 3 car garage! Neighborhood amenities include: pool, tennis & pickleball, disc golf, community gardens, walking paths & Meriweather Park. Unbeatable Bellevue location. Close to shopping, restaurants, parks, golf & Natchez Trace Scenic Pkwy!
Location
State TN
County Williamson County
Rooms
Main Level Bedrooms 3
Interior
Interior Features Ceiling Fan(s), Smart Appliance(s), Storage, Utility Connection, Walk-In Closet(s)
Heating Central, Natural Gas
Cooling Central Air, Electric
Flooring Carpet, Finished Wood, Tile
Fireplaces Number 1
Fireplace Y
Exterior
Exterior Feature Garage Door Opener, Irrigation System
Garage Spaces 3.0
Waterfront false
View Y/N false
Private Pool false
Building
Story 2
Sewer Public Sewer
Water Private
Structure Type Fiber Cement, Brick
New Construction false
Schools
Elementary Schools Westwood Elementary School
Middle Schools Fairview Middle School
High Schools Fairview High School
Others
Senior Community false
Read Less Info
Want to know what your home might be worth? Contact us for a FREE valuation!

Our team is ready to help you sell your home for the highest possible price ASAP

© 2024 Listings courtesy of RealTrac as distributed by MLS GRID. All Rights Reserved.

"At the heart of simplifying real estate is our commitment to genuine connections, making every client's journey feel like a step closer to home. We believe in people first, ensuring each experience is as warm and welcoming as the homes we help find."






