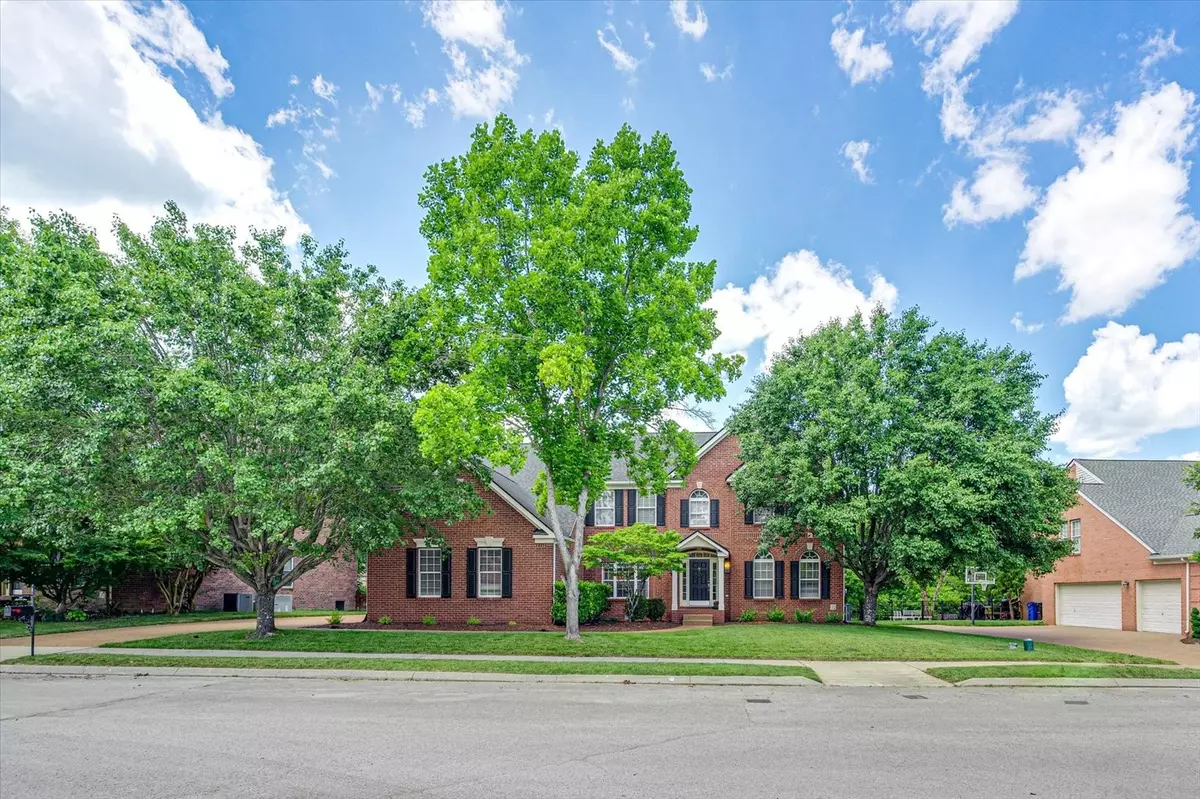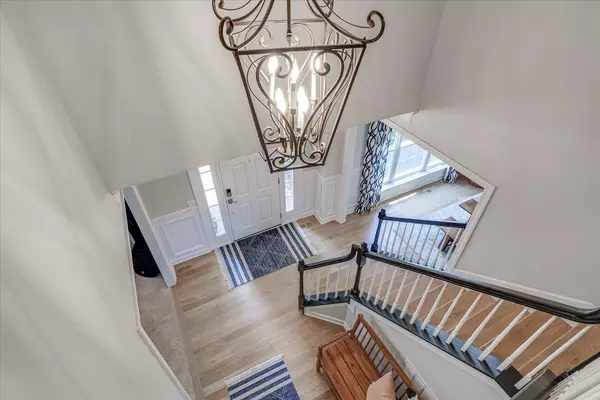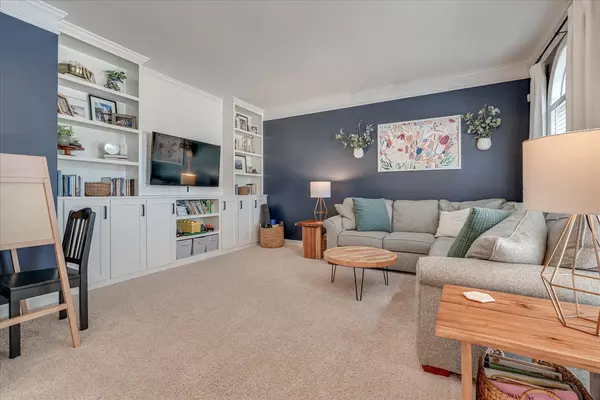$915,000
$950,000
3.7%For more information regarding the value of a property, please contact us for a free consultation.
4 Beds
4 Baths
3,468 SqFt
SOLD DATE : 08/04/2023
Key Details
Sold Price $915,000
Property Type Single Family Home
Sub Type Single Family Residence
Listing Status Sold
Purchase Type For Sale
Square Footage 3,468 sqft
Price per Sqft $263
Subdivision Sullivan Farms Sec F
MLS Listing ID 2546799
Sold Date 08/04/23
Bedrooms 4
Full Baths 3
Half Baths 1
HOA Fees $56/mo
HOA Y/N Yes
Year Built 2000
Annual Tax Amount $3,173
Lot Size 0.280 Acres
Acres 0.28
Lot Dimensions 101 X 125
Property Description
Outstanding home with White Oak hardwoods, designer finishes, built-ins galore, huge windows and spectacular outdoor space. The open concept living features a cement craftsman fireplace, the kitchen has double ovens, a bosch dishwasher and an island prep sink. A cozy first floor den with built-ins, a renovated 1/2 bath, and a beautiful home office round out the main floor. Take the front or back staircase up to 4 bedrooms and 3 full baths and a loft. Fabulous outdoor space with a huge 32x12 ft screened porch that leads to a partially covered 15x8 ft patio. Mature landscaping provides shade and privacy in the almost 1/3 acre yard with an extra 1/3 acre common space between backyard neighbors! This home has a 3 car garage. Walk to neighborhood pool!
Location
State TN
County Williamson County
Interior
Interior Features Ceiling Fan(s), Extra Closets, Redecorated, Storage, Walk-In Closet(s)
Heating Central, Natural Gas
Cooling Central Air, Electric
Flooring Carpet, Finished Wood, Tile
Fireplaces Number 1
Fireplace Y
Appliance Dishwasher, Disposal, Microwave
Exterior
Exterior Feature Garage Door Opener
Garage Spaces 3.0
Waterfront false
View Y/N false
Roof Type Shingle
Private Pool false
Building
Lot Description Level
Story 2
Sewer Public Sewer
Water Public
Structure Type Brick
New Construction false
Schools
Elementary Schools Winstead Elementary School
Middle Schools Legacy Middle School
High Schools Centennial High School
Others
HOA Fee Include Recreation Facilities
Senior Community false
Read Less Info
Want to know what your home might be worth? Contact us for a FREE valuation!

Our team is ready to help you sell your home for the highest possible price ASAP

© 2024 Listings courtesy of RealTrac as distributed by MLS GRID. All Rights Reserved.

"At the heart of simplifying real estate is our commitment to genuine connections, making every client's journey feel like a step closer to home. We believe in people first, ensuring each experience is as warm and welcoming as the homes we help find."






