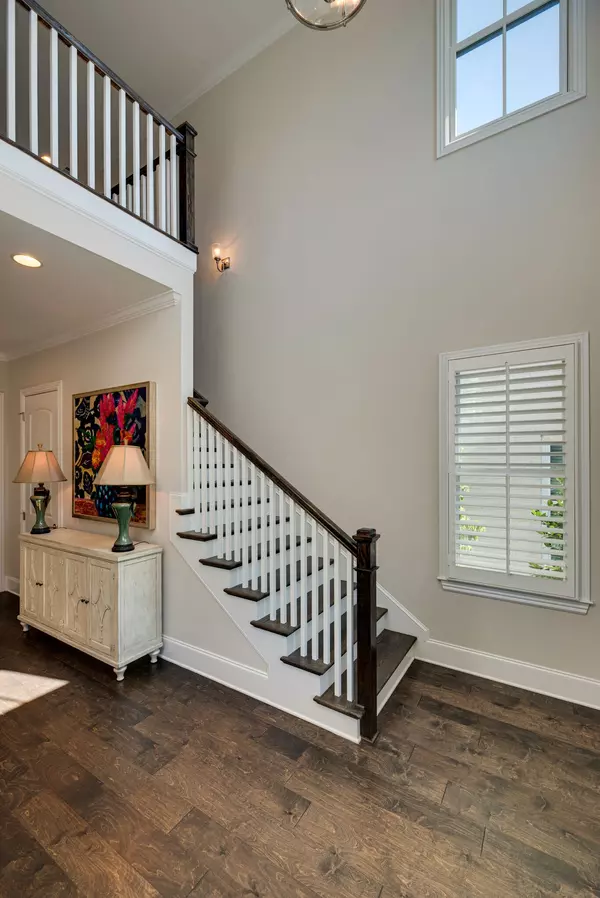$1,250,000
$1,274,900
2.0%For more information regarding the value of a property, please contact us for a free consultation.
4 Beds
5 Baths
3,321 SqFt
SOLD DATE : 07/17/2023
Key Details
Sold Price $1,250,000
Property Type Single Family Home
Sub Type Single Family Residence
Listing Status Sold
Purchase Type For Sale
Square Footage 3,321 sqft
Price per Sqft $376
Subdivision Stephens Valley Sec1 Ph1A
MLS Listing ID 2446004
Sold Date 07/17/23
Bedrooms 4
Full Baths 3
Half Baths 2
HOA Fees $118/qua
HOA Y/N Yes
Year Built 2018
Annual Tax Amount $3,499
Lot Size 6,534 Sqft
Acres 0.15
Lot Dimensions 43 X 150
Property Description
This Italianate design is a unique opportunity in Stephens Valley on Founders Row on Meriwether Park steps away from the future downtown with shops, restaurants, stores and more. Primary bedroom on 1st level with an incredible, luxurious shower with three shower heads plus a hand-held! In-law bedroom suite ALSO on the 1st floor. Screened porch in rear, covered porch in front (actually large enough to use) overlooking the park, two car garage and three outdoor spaces in rear. Why drive through construction debris and nails when you can be in this sought-after community just across the street from downtown Stephens Valley. You can be in the middle of all the action, but still enjoy a private side yard with a use easement to the neighbor's wall.
Location
State TN
County Williamson County
Rooms
Main Level Bedrooms 2
Interior
Interior Features Ceiling Fan(s), In-Law Floorplan, Storage, Utility Connection, Walk-In Closet(s)
Heating Natural Gas
Cooling Central Air
Flooring Finished Wood, Tile
Fireplaces Number 1
Fireplace Y
Appliance Dishwasher, Disposal, Ice Maker, Microwave, Refrigerator
Exterior
Exterior Feature Garage Door Opener
Garage Spaces 2.0
Waterfront false
View Y/N false
Roof Type Shingle
Private Pool false
Building
Lot Description Level
Story 2
Sewer Public Sewer
Water Public
Structure Type Brick
New Construction false
Schools
Elementary Schools Fairview Elementary
Middle Schools Fairview Middle School
High Schools Fairview High School
Others
HOA Fee Include Recreation Facilities, Trash
Senior Community false
Read Less Info
Want to know what your home might be worth? Contact us for a FREE valuation!

Our team is ready to help you sell your home for the highest possible price ASAP

© 2024 Listings courtesy of RealTrac as distributed by MLS GRID. All Rights Reserved.

"At the heart of simplifying real estate is our commitment to genuine connections, making every client's journey feel like a step closer to home. We believe in people first, ensuring each experience is as warm and welcoming as the homes we help find."






