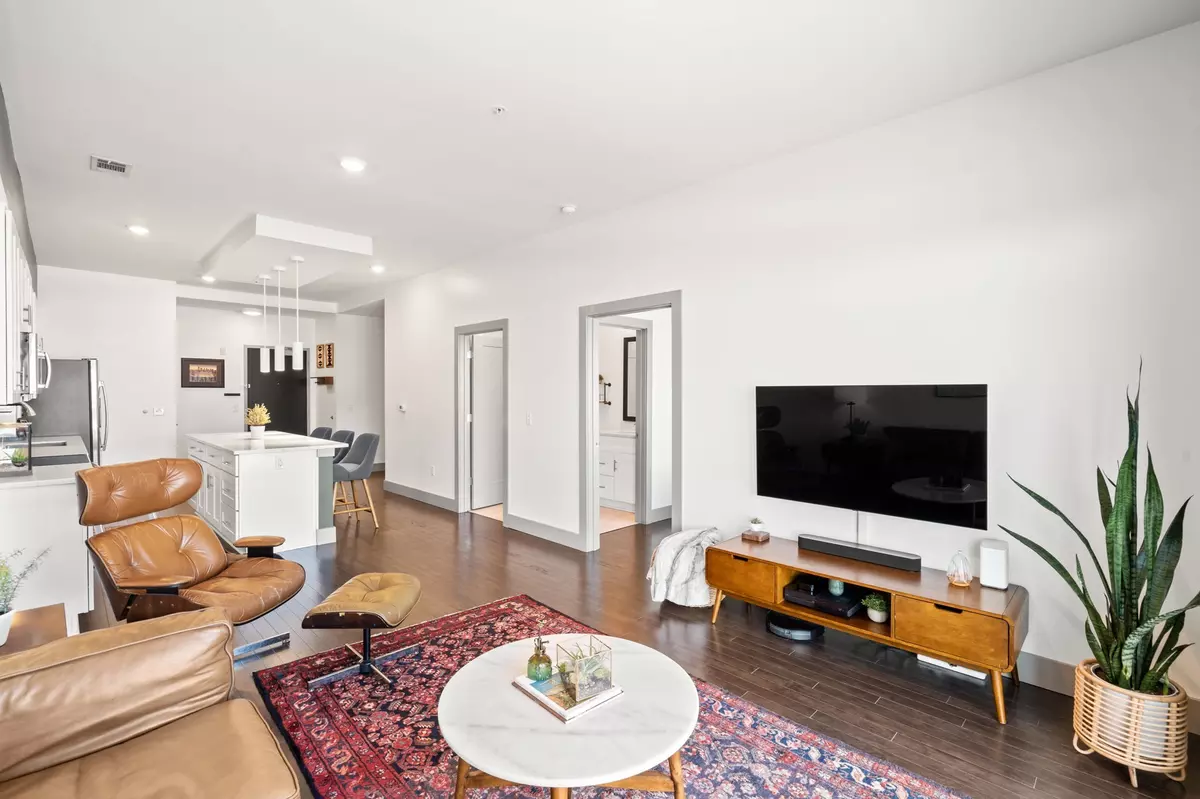$390,000
$399,900
2.5%For more information regarding the value of a property, please contact us for a free consultation.
1 Bed
1 Bath
888 SqFt
SOLD DATE : 07/13/2023
Key Details
Sold Price $390,000
Property Type Single Family Home
Sub Type High Rise
Listing Status Sold
Purchase Type For Sale
Square Footage 888 sqft
Price per Sqft $439
Subdivision Eighth South Mixed-Use
MLS Listing ID 2510520
Sold Date 07/13/23
Bedrooms 1
Full Baths 1
HOA Fees $230/mo
HOA Y/N Yes
Year Built 2017
Annual Tax Amount $2,349
Property Description
Located in the heart of Nashville's Melrose on 8th Ave. S., this like new flat offers walkable convenience to shops, restaurants, coffee, groceries, and more. Only blocks to other hotspots of 12S, the Gulch, and downtown's Broadway, this mint condition condo boasts 10ft. ceilings, spacious kitchen and living spaces, flex room/home office, and primary bedroom with walk-in closet. Electronic shade window package included! Like new boutique condo building with assigned parking, secure building access, elevator to all floors, and dog park on site. All appliances to convey. *Renting (no STR) allowed with HOA rental permit. **Pets allowed with dog weight limit. Special Note: Closing of this property cannot occur before July 12, 2023.
Location
State TN
County Davidson County
Rooms
Main Level Bedrooms 1
Interior
Interior Features Ceiling Fan(s), Utility Connection, Walk-In Closet(s)
Heating Central, Electric
Cooling Central Air, Electric
Flooring Finished Wood, Tile
Fireplace N
Appliance Dishwasher, Disposal, Dryer, Microwave, Refrigerator, Washer
Exterior
Waterfront false
View Y/N true
View City
Roof Type Asphalt
Private Pool false
Building
Lot Description Level
Story 1
Sewer Public Sewer
Water Public
Structure Type Brick, Fiber Cement
New Construction false
Schools
Elementary Schools Waverly-Belmont Elementary
Middle Schools John T. Moore Middle School
High Schools Hillsboro Comp High School
Others
HOA Fee Include Exterior Maintenance, Maintenance Grounds, Insurance, Trash
Senior Community false
Read Less Info
Want to know what your home might be worth? Contact us for a FREE valuation!

Our team is ready to help you sell your home for the highest possible price ASAP

© 2024 Listings courtesy of RealTrac as distributed by MLS GRID. All Rights Reserved.

"At the heart of simplifying real estate is our commitment to genuine connections, making every client's journey feel like a step closer to home. We believe in people first, ensuring each experience is as warm and welcoming as the homes we help find."






