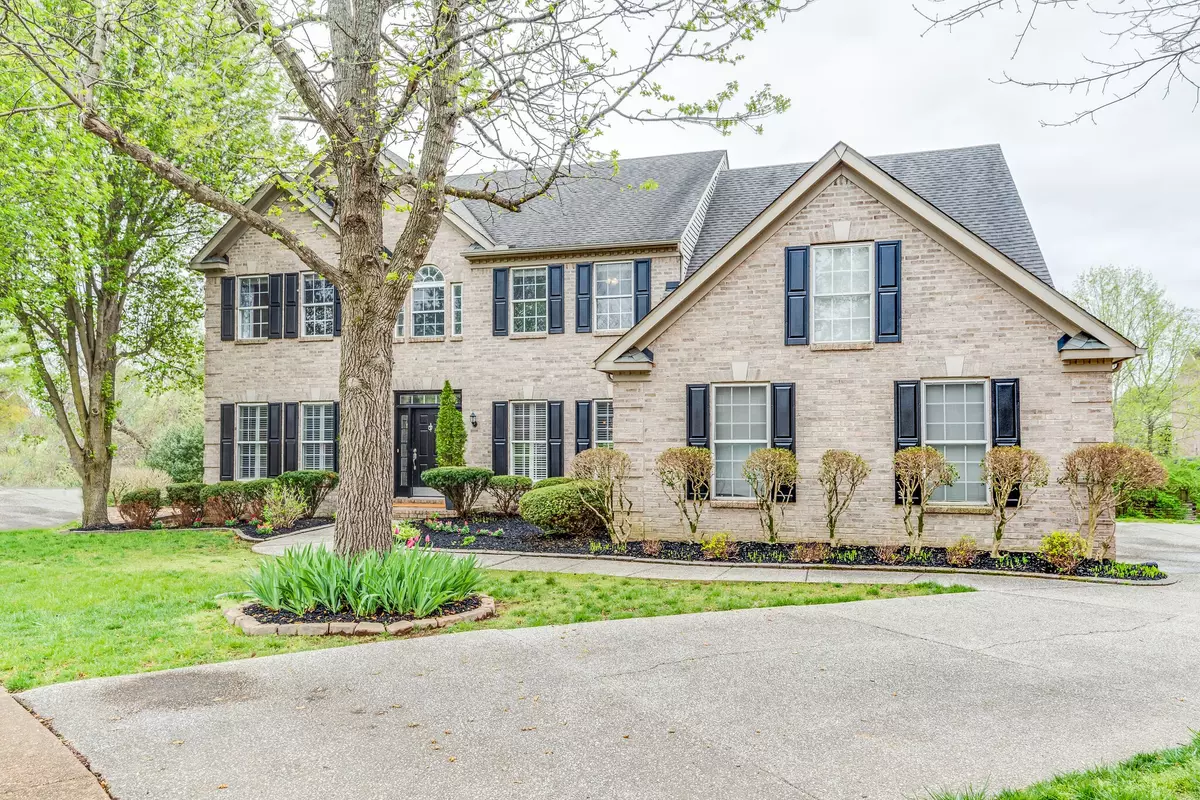$760,000
$850,000
10.6%For more information regarding the value of a property, please contact us for a free consultation.
4 Beds
4 Baths
3,492 SqFt
SOLD DATE : 07/07/2023
Key Details
Sold Price $760,000
Property Type Single Family Home
Sub Type Single Family Residence
Listing Status Sold
Purchase Type For Sale
Square Footage 3,492 sqft
Price per Sqft $217
Subdivision Sullivan Farms Sec E
MLS Listing ID 2508322
Sold Date 07/07/23
Bedrooms 4
Full Baths 3
Half Baths 1
HOA Fees $52/mo
HOA Y/N Yes
Year Built 1999
Annual Tax Amount $3,222
Lot Size 0.260 Acres
Acres 0.26
Lot Dimensions 45 X 127
Property Description
All brick home on lovely cul-de-sac in Williamson County Schools! Enjoy gorgeous sunsets on private back patio with views of creek. Bright open floor plan that offers master suite on main level. Formal dinning room and office on main floor. HUGE bonus space is a teenagers dream which is just steps away from the 3 bedrooms and 2 full baths on the second level. 3 car garage and extra parking area, in sought after Sullivan Farms. Hosting will be a breeze in this open kitchen that shares views into the living room, formal dining and large breakfast area. SF has mature nature areas, pool and active social events. Minutes away from down town Franklin! Motivated seller, home listed below appraisal. Move in and make this home your dream home with some minor updates. Walk in storage under home.
Location
State TN
County Williamson County
Rooms
Main Level Bedrooms 1
Interior
Interior Features Storage
Heating Central
Cooling Central Air
Flooring Finished Wood
Fireplaces Number 1
Fireplace Y
Appliance Refrigerator
Exterior
Exterior Feature Garage Door Opener
Garage Spaces 3.0
Waterfront false
View Y/N false
Roof Type Shingle
Private Pool false
Building
Lot Description Level
Story 2
Sewer Public Sewer
Water Public
Structure Type Brick
New Construction false
Schools
Elementary Schools Winstead Elementary School
Middle Schools Legacy Middle School
High Schools Centennial High School
Others
HOA Fee Include Recreation Facilities
Senior Community false
Read Less Info
Want to know what your home might be worth? Contact us for a FREE valuation!

Our team is ready to help you sell your home for the highest possible price ASAP

© 2024 Listings courtesy of RealTrac as distributed by MLS GRID. All Rights Reserved.

"At the heart of simplifying real estate is our commitment to genuine connections, making every client's journey feel like a step closer to home. We believe in people first, ensuring each experience is as warm and welcoming as the homes we help find."






