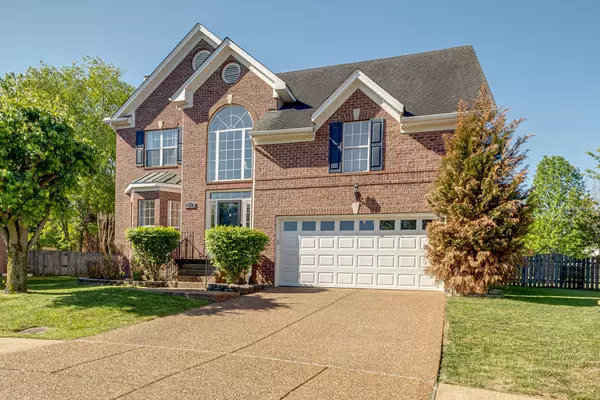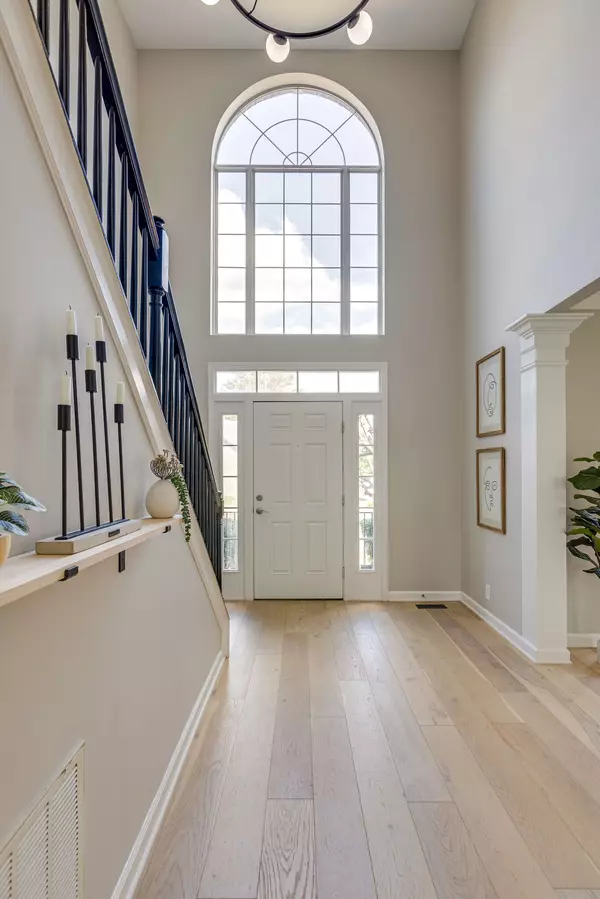$820,000
$800,000
2.5%For more information regarding the value of a property, please contact us for a free consultation.
4 Beds
3 Baths
2,576 SqFt
SOLD DATE : 06/09/2023
Key Details
Sold Price $820,000
Property Type Single Family Home
Sub Type Single Family Residence
Listing Status Sold
Purchase Type For Sale
Square Footage 2,576 sqft
Price per Sqft $318
Subdivision Sullivan Farms Sec A
MLS Listing ID 2515340
Sold Date 06/09/23
Bedrooms 4
Full Baths 2
Half Baths 1
HOA Fees $51/ann
HOA Y/N Yes
Year Built 1999
Annual Tax Amount $2,237
Lot Size 0.320 Acres
Acres 0.32
Lot Dimensions 35 X 196
Property Description
This house has all the ‘WoW’ factors! A grand 2 story entrance, designer lighting throughout, beautiful white oak flooring. Natural light pours in and draws your attention to the detail. A custom shiplapped fireplace, a formal, yet open dining room with a picture window facing one of the largest yards in Sullivan Farms. A completely remodeled Kitchen that will make you want to stay in and cook. Quartz countertops, shaker cabinets, beautiful gold hardware. A coffee bar, sitting room, chic magazine worthy powder room. Upstairs you will find a large Primary Bedroom, updated ensuite and walk in closet. 3 more bedrooms up (one is being used as a Family Room) PLUS a secret studio/home office! Entertain friends under the lights at the Fire pit. Min to DOWNTOWN FRANKLIN! AndCommunity POOL!
Location
State TN
County Williamson County
Interior
Interior Features Ceiling Fan(s), Extra Closets, Storage, Utility Connection, Walk-In Closet(s)
Heating Central, Natural Gas
Cooling Central Air, Electric
Flooring Carpet, Finished Wood, Tile
Fireplaces Number 1
Fireplace Y
Appliance Dishwasher, Disposal, Microwave
Exterior
Garage Spaces 2.0
Waterfront false
View Y/N false
Roof Type Asphalt
Private Pool false
Building
Lot Description Level
Story 2
Sewer Public Sewer
Water Public
Structure Type Brick, Vinyl Siding
New Construction false
Schools
Elementary Schools Winstead Elementary School
Middle Schools Heritage Middle School
High Schools Centennial High School
Others
HOA Fee Include Recreation Facilities
Senior Community false
Read Less Info
Want to know what your home might be worth? Contact us for a FREE valuation!

Our team is ready to help you sell your home for the highest possible price ASAP

© 2024 Listings courtesy of RealTrac as distributed by MLS GRID. All Rights Reserved.

"At the heart of simplifying real estate is our commitment to genuine connections, making every client's journey feel like a step closer to home. We believe in people first, ensuring each experience is as warm and welcoming as the homes we help find."






