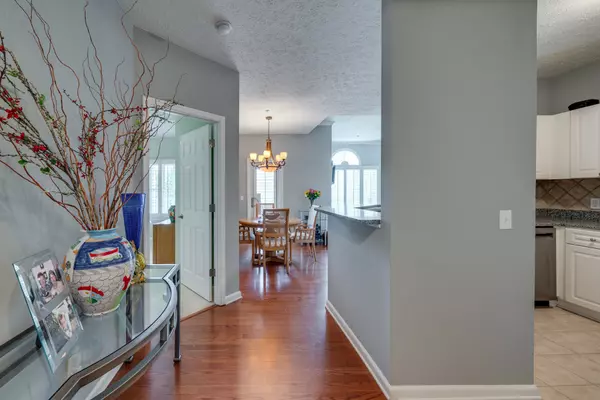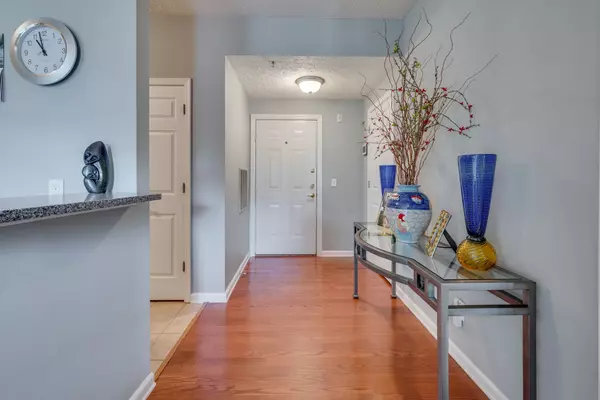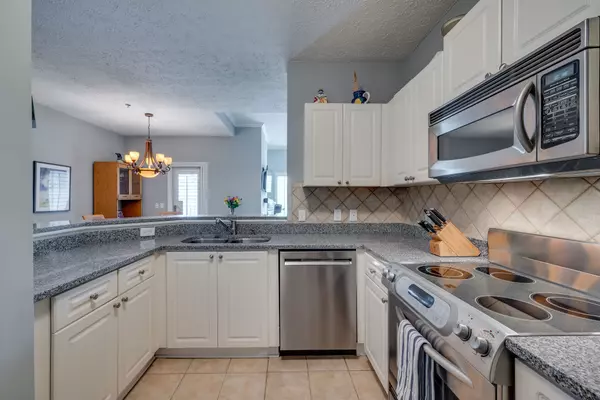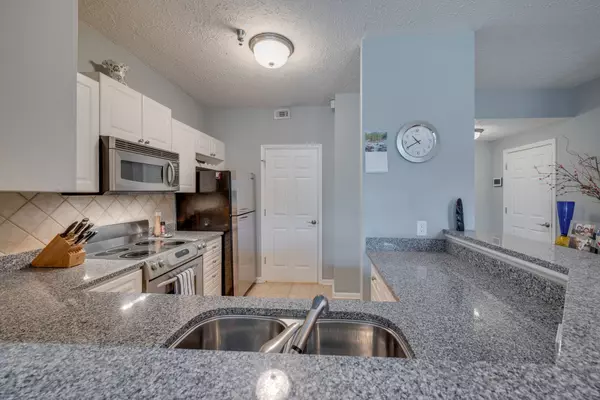$478,000
$483,500
1.1%For more information regarding the value of a property, please contact us for a free consultation.
3 Beds
2 Baths
1,397 SqFt
SOLD DATE : 05/10/2023
Key Details
Sold Price $478,000
Property Type Condo
Sub Type Flat Condo
Listing Status Sold
Purchase Type For Sale
Square Footage 1,397 sqft
Price per Sqft $342
Subdivision Hillmont Condominiums
MLS Listing ID 2496322
Sold Date 05/10/23
Bedrooms 3
Full Baths 2
HOA Fees $499/mo
HOA Y/N Yes
Year Built 1995
Annual Tax Amount $2,223
Property Description
Penthouse with Peaceful View: 3 bedrooms in Prime Green Hills location w/ Detached Private Garage. Easy access to universities, hospitals, city center. Meticulously updated unit with high ceilings and split floorplan. Energy efficient fiberglass Pella windows and doors with custom plantation shutters are just one of the many quality updates. Technologically advanced choices carefully chosen for ease of use and a pleasant home environment, including built-in surround sound system. Resort style gated community with pool, fitness center, car wash/vacuum, Google Fiber. Immaculately landscaped inner courtyard with stunning and eclectic vegetation. Long-term renting permitted. Extremely well-maintained development: Hardy Board Siding with 30 year warranty 2017 and new roof installed in 2021.
Location
State TN
County Davidson County
Rooms
Main Level Bedrooms 3
Interior
Interior Features Ceiling Fan(s), High Speed Internet, Smart Thermostat, Walk-In Closet(s)
Heating Central, Natural Gas
Cooling Central Air, Electric
Flooring Carpet, Finished Wood, Tile
Fireplaces Number 1
Fireplace Y
Appliance Dishwasher, Dryer, Microwave, Refrigerator, Washer
Exterior
Exterior Feature Garage Door Opener
Garage Spaces 1.0
Waterfront false
View Y/N false
Roof Type Asphalt
Private Pool false
Building
Story 1
Sewer Public Sewer
Water Public
Structure Type Fiber Cement, Brick
New Construction false
Schools
Elementary Schools Julia Green Elementary
Middle Schools John T. Moore Middle School
High Schools Hillsboro Comp High School
Others
HOA Fee Include Exterior Maintenance, Insurance, Recreation Facilities, Water
Senior Community false
Read Less Info
Want to know what your home might be worth? Contact us for a FREE valuation!

Our team is ready to help you sell your home for the highest possible price ASAP

© 2024 Listings courtesy of RealTrac as distributed by MLS GRID. All Rights Reserved.

"At the heart of simplifying real estate is our commitment to genuine connections, making every client's journey feel like a step closer to home. We believe in people first, ensuring each experience is as warm and welcoming as the homes we help find."






