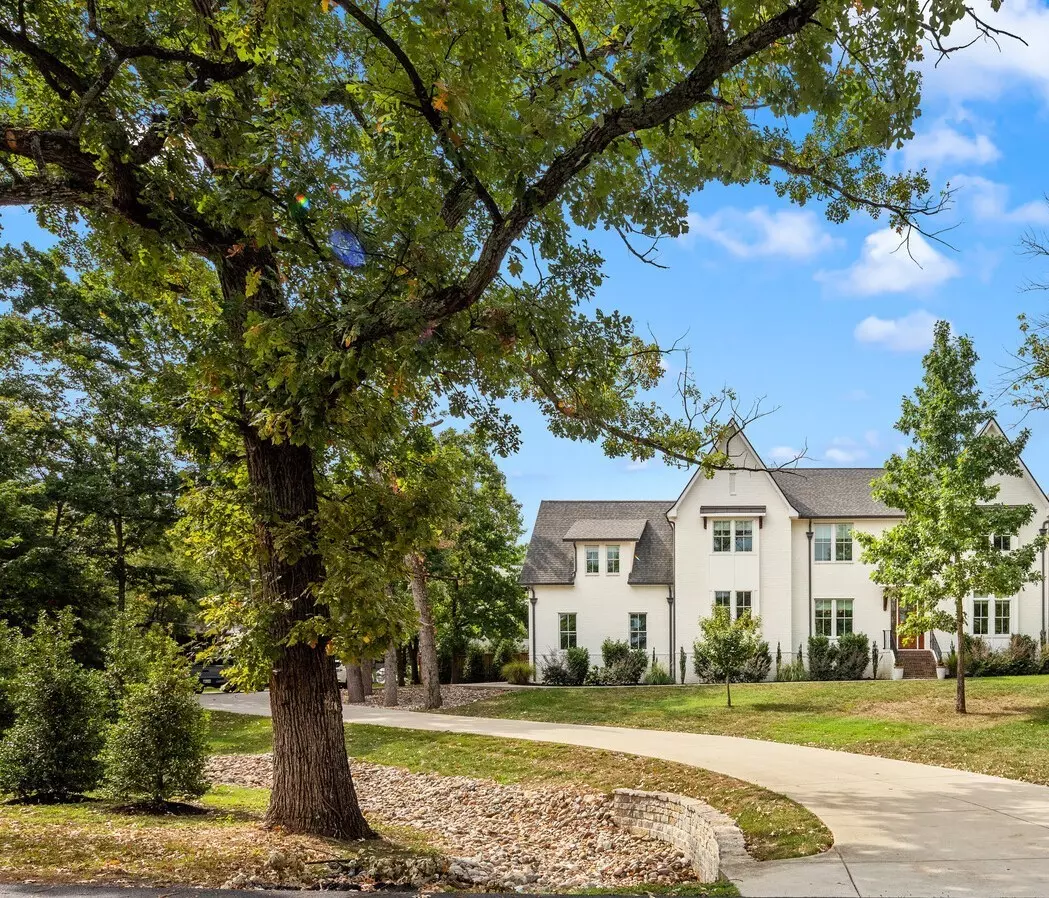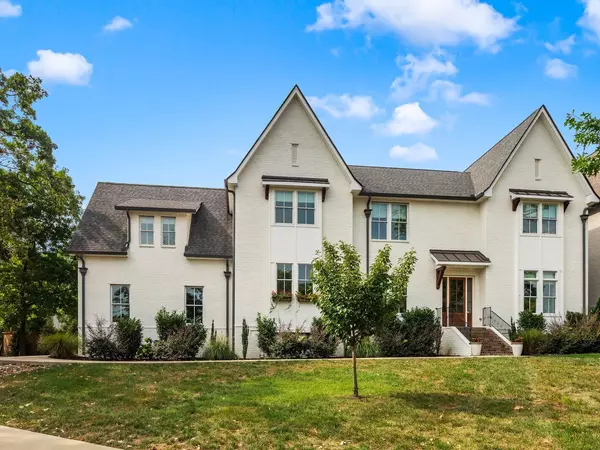$1,750,000
$1,849,900
5.4%For more information regarding the value of a property, please contact us for a free consultation.
5 Beds
4 Baths
4,014 SqFt
SOLD DATE : 03/31/2023
Key Details
Sold Price $1,750,000
Property Type Single Family Home
Sub Type Horizontal Property Regime - Detached
Listing Status Sold
Purchase Type For Sale
Square Footage 4,014 sqft
Price per Sqft $435
Subdivision Green Hills
MLS Listing ID 2462011
Sold Date 03/31/23
Bedrooms 5
Full Baths 3
Half Baths 1
HOA Y/N No
Year Built 2018
Annual Tax Amount $8,754
Lot Size 0.440 Acres
Acres 0.44
Property Description
This spacious home with its grand curb appeal is located within walking distance of Green Hills. Walk to shops, restaurants, the park, and school. The well-designed floor plan with its on-trend finishes and an oversized lot is sure to captivate your desires for dreamy living. Gorgeous hardwoods, tall, ceilings, extra-large built-out closets, the primary on main, 2 laundry rooms, spacious baths, nicely sized bonus, and more make this home scream perfection. Enjoy the outdoor living and extensive landscaping that has been added. The back patio makes for relaxing evenings and the oversized driveway with loads of room for parking creates a great space for parties and entertaining. This home is a rare find in Green Hills. Make an appointment today to see the home of your dreams!
Location
State TN
County Davidson County
Rooms
Main Level Bedrooms 1
Interior
Interior Features Ceiling Fan(s), Extra Closets, High Speed Internet, Utility Connection, Walk-In Closet(s)
Heating Dual
Cooling Dual
Flooring Finished Wood, Tile
Fireplaces Number 1
Fireplace Y
Appliance Dishwasher, Disposal, Dryer, Microwave, Refrigerator, Washer
Exterior
Exterior Feature Garage Door Opener
Garage Spaces 2.0
Waterfront false
View Y/N false
Roof Type Asphalt
Private Pool false
Building
Lot Description Sloped
Story 2
Sewer Public Sewer
Water Public
Structure Type Brick
New Construction false
Schools
Elementary Schools Percy Priest Elementary
Middle Schools John T. Moore Middle School
High Schools Hillsboro Comp High School
Others
Senior Community false
Read Less Info
Want to know what your home might be worth? Contact us for a FREE valuation!

Our team is ready to help you sell your home for the highest possible price ASAP

© 2024 Listings courtesy of RealTrac as distributed by MLS GRID. All Rights Reserved.

"At the heart of simplifying real estate is our commitment to genuine connections, making every client's journey feel like a step closer to home. We believe in people first, ensuring each experience is as warm and welcoming as the homes we help find."






