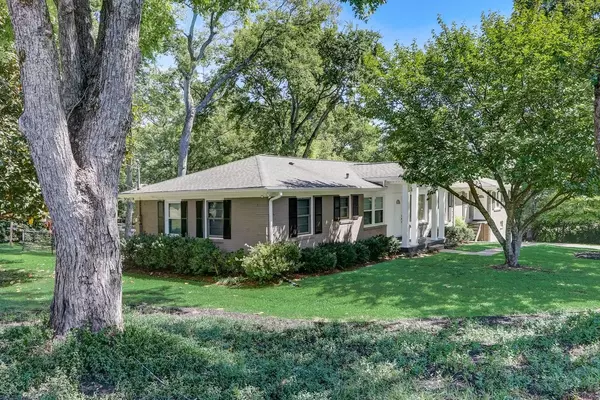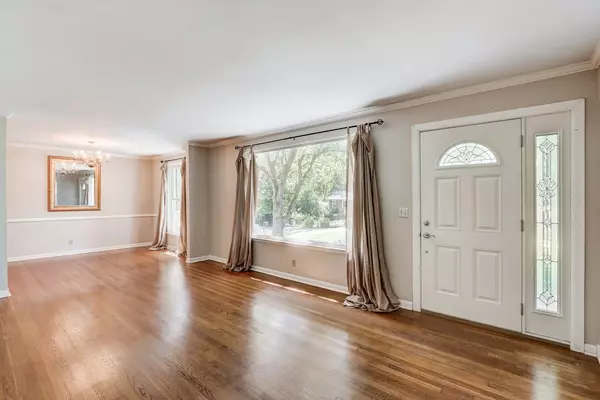$715,000
$699,000
2.3%For more information regarding the value of a property, please contact us for a free consultation.
4 Beds
3 Baths
2,644 SqFt
SOLD DATE : 03/10/2023
Key Details
Sold Price $715,000
Property Type Single Family Home
Sub Type Single Family Residence
Listing Status Sold
Purchase Type For Sale
Square Footage 2,644 sqft
Price per Sqft $270
Subdivision Brentview Hills
MLS Listing ID 2486792
Sold Date 03/10/23
Bedrooms 4
Full Baths 3
HOA Y/N No
Year Built 1963
Annual Tax Amount $4,788
Lot Size 0.560 Acres
Acres 0.56
Lot Dimensions 202 X 109
Property Description
Truly one of a kind - this is your opportunity to own an exceptionally unique property in Crieve Hall, one of Nashville's most desirable neighborhoods. It's a classic ranch with an oversized rec/media room, and features heated tile floors in all bathrooms and a coveted steam sauna in the primary bath. Don't miss the attached one bedroom apartment with a separate entrance that can be used as the primary bedroom, guest suite, income unit, or home office. There are recent upgrades of over $50k to the exterior including all new windows, paint, gutters, HVAC, tree work and landscaping. The roof is a $50k, 50 year/wind resistant, with warranty. The interior maintains its original 1960's charm, with a brand new gas range. Move right in or bring your renovation vision and update as you see fit.
Location
State TN
County Davidson County
Rooms
Main Level Bedrooms 4
Interior
Interior Features Ceiling Fan(s), Dehumidifier, In-Law Floorplan, Smart Thermostat, Storage
Heating Central
Cooling Central Air
Flooring Carpet, Finished Wood, Tile
Fireplaces Number 1
Fireplace Y
Appliance Dishwasher, Freezer, Refrigerator
Exterior
Exterior Feature Garage Door Opener
Garage Spaces 2.0
View Y/N false
Roof Type Asphalt
Private Pool false
Building
Lot Description Rolling Slope
Story 1
Sewer Public Sewer
Water Public
Structure Type Brick
New Construction false
Schools
Elementary Schools Crieve Hall Elementary
Middle Schools Croft Design Center
High Schools John Overton Comp High School
Others
Senior Community false
Read Less Info
Want to know what your home might be worth? Contact us for a FREE valuation!

Our team is ready to help you sell your home for the highest possible price ASAP

© 2024 Listings courtesy of RealTrac as distributed by MLS GRID. All Rights Reserved.

"At the heart of simplifying real estate is our commitment to genuine connections, making every client's journey feel like a step closer to home. We believe in people first, ensuring each experience is as warm and welcoming as the homes we help find."






