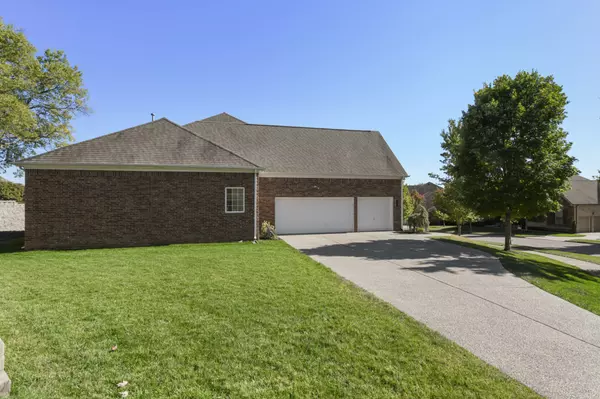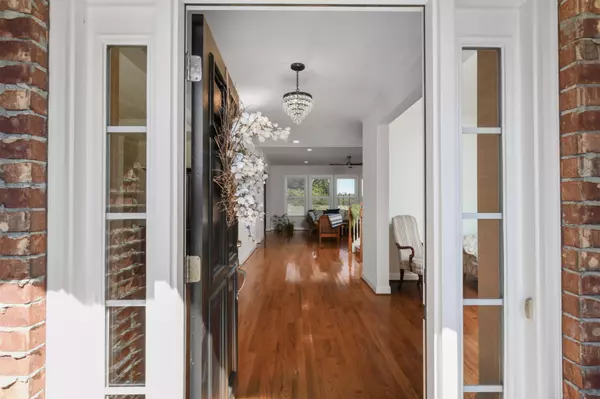$860,000
$900,000
4.4%For more information regarding the value of a property, please contact us for a free consultation.
4 Beds
3 Baths
3,719 SqFt
SOLD DATE : 01/31/2023
Key Details
Sold Price $860,000
Property Type Single Family Home
Sub Type Single Family Residence
Listing Status Sold
Purchase Type For Sale
Square Footage 3,719 sqft
Price per Sqft $231
Subdivision Village Of Clovercroft Sec
MLS Listing ID 2446578
Sold Date 01/31/23
Bedrooms 4
Full Baths 2
Half Baths 1
HOA Fees $83/qua
HOA Y/N Yes
Year Built 2010
Annual Tax Amount $3,311
Lot Size 0.340 Acres
Acres 0.34
Lot Dimensions 188.5 X 134.6
Property Description
Just Reduced to Sell! Sellers retiring out of state. Freshly painted interior and new white kitchen! Wonderfully maintained and ready for you to move in and enjoy. Perfect Franklin location with easy access to I-65. Beautifully landscaped neighborhood with pool, playground, sidewalks and bench pocket parks. High ceilings and an open flow of large rooms with exceptional light. XL bedrooms all with walk-in closets and a massive bonus room. Sought after primary suite and laundry on the main. New sod 2018, front irrigation, gleaming hardwoods, custom built-ins, in-home speakers. Large 3 car garage for multiple cars, a workshop or a golf cart and more parking in the driveway. Refrigerator, washer and Maytag dryer system remain.
Location
State TN
County Williamson County
Rooms
Main Level Bedrooms 1
Interior
Interior Features Air Filter, Ceiling Fan(s), Extra Closets, Utility Connection, Walk-In Closet(s)
Heating Central, Natural Gas
Cooling Central Air, Electric
Flooring Carpet, Finished Wood, Tile
Fireplaces Number 1
Fireplace Y
Appliance Dishwasher, Disposal, Dryer, Microwave, Refrigerator, Washer
Exterior
Exterior Feature Garage Door Opener, Irrigation System
Garage Spaces 3.0
Waterfront false
View Y/N false
Roof Type Shingle
Private Pool false
Building
Lot Description Level
Story 2
Sewer Public Sewer
Water Private
Structure Type Brick
New Construction false
Schools
Elementary Schools Trinity Elementary
Middle Schools Fred J Page Middle School
High Schools Fred J Page High School
Others
HOA Fee Include Recreation Facilities
Senior Community false
Read Less Info
Want to know what your home might be worth? Contact us for a FREE valuation!

Our team is ready to help you sell your home for the highest possible price ASAP

© 2024 Listings courtesy of RealTrac as distributed by MLS GRID. All Rights Reserved.

"At the heart of simplifying real estate is our commitment to genuine connections, making every client's journey feel like a step closer to home. We believe in people first, ensuring each experience is as warm and welcoming as the homes we help find."






