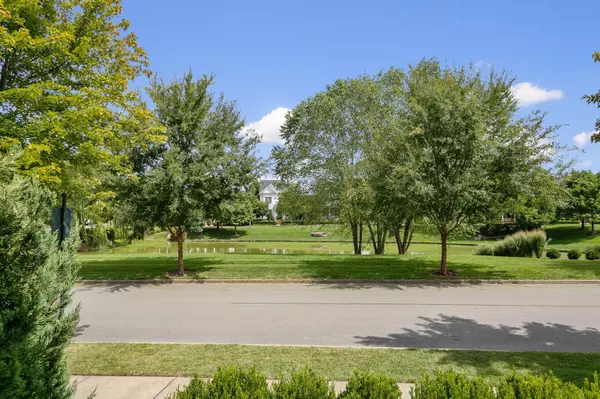$1,075,000
$1,075,000
For more information regarding the value of a property, please contact us for a free consultation.
3 Beds
4 Baths
2,698 SqFt
SOLD DATE : 11/22/2022
Key Details
Sold Price $1,075,000
Property Type Single Family Home
Sub Type Single Family Residence
Listing Status Sold
Purchase Type For Sale
Square Footage 2,698 sqft
Price per Sqft $398
Subdivision Westhaven Sec 26 Rev 2
MLS Listing ID 2431804
Sold Date 11/22/22
Bedrooms 3
Full Baths 3
Half Baths 1
HOA Fees $134/qua
HOA Y/N Yes
Year Built 2011
Annual Tax Amount $3,356
Lot Size 6,098 Sqft
Acres 0.14
Lot Dimensions 42.1 X 144.9
Property Description
Still Showing & taking back up offers! Dream Location in Westhaven! Enjoy the Gorgeous Pond & Greenspace Views from Large Covered Porch with a coffee or cocktail. Take a Stroll or Bike Ride on the Paved Trail right outside your front door. Walk to The Town Center Restaurants & Shops, Elementary School or Pools. Relax in the Stunning Professionally Designed & Landscaped Courtyard with Pavers, Stone Conversation Walls, Fountain and Turf. Cozy & Comfortable inside, you will find Stainless Appliances including Kitchen Refrigerator, Plantation Shutters & Custom Window Treatments Throughout. New Furnace 2018, Exterior Paint 2019, Water Heater 2021. 10' Ceilings Down, Mud Room w/ Bench, Beadboard Wainscoting & Upgraded Carpet. Every BR has Ensuite Bath & Large Closets.
Location
State TN
County Williamson County
Rooms
Main Level Bedrooms 1
Interior
Interior Features Ceiling Fan(s), Extra Closets, Utility Connection, Walk-In Closet(s)
Heating Central
Cooling Central Air
Flooring Carpet, Finished Wood, Tile
Fireplaces Number 1
Fireplace Y
Appliance Dishwasher, Disposal, Microwave, Refrigerator
Exterior
Exterior Feature Garage Door Opener, Irrigation System
Garage Spaces 2.0
Waterfront false
View Y/N false
Roof Type Shingle
Private Pool false
Building
Story 2
Sewer Public Sewer
Water Private
Structure Type Fiber Cement, Brick
New Construction false
Schools
Elementary Schools Pearre Creek Elementary School
Middle Schools Hillsboro Elementary/ Middle School
High Schools Independence High School
Others
Senior Community false
Read Less Info
Want to know what your home might be worth? Contact us for a FREE valuation!

Our team is ready to help you sell your home for the highest possible price ASAP

© 2024 Listings courtesy of RealTrac as distributed by MLS GRID. All Rights Reserved.

"At the heart of simplifying real estate is our commitment to genuine connections, making every client's journey feel like a step closer to home. We believe in people first, ensuring each experience is as warm and welcoming as the homes we help find."






