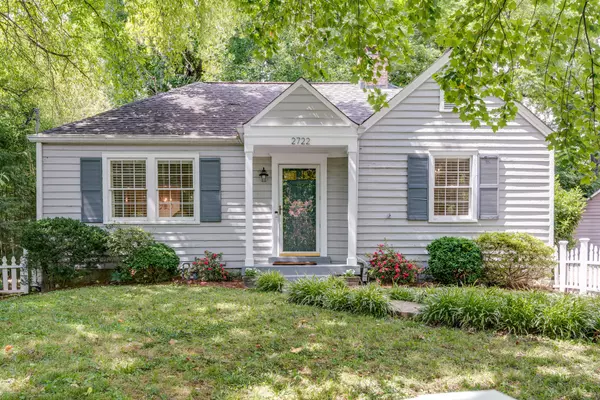$800,000
$799,900
For more information regarding the value of a property, please contact us for a free consultation.
3 Beds
2 Baths
1,801 SqFt
SOLD DATE : 09/20/2022
Key Details
Sold Price $800,000
Property Type Single Family Home
Sub Type Single Family Residence
Listing Status Sold
Purchase Type For Sale
Square Footage 1,801 sqft
Price per Sqft $444
Subdivision Green Hills / Woodlawn
MLS Listing ID 2429365
Sold Date 09/20/22
Bedrooms 3
Full Baths 2
HOA Y/N No
Year Built 1948
Annual Tax Amount $3,623
Lot Size 0.330 Acres
Acres 0.33
Lot Dimensions 49 X 198
Property Description
Open house has been cancelled. Charming cottage with a white picket fence located in the highly desirable Green Hills neighborhood. This home has been extensively renovated. See list of upgrades in media section. New kitchen, bathrooms and laundry room, along with several other upgrades. Master suite offers a sitting room, laundry room, double closets and an incredible bathroom with a walk-in shower. Family room located on the rear of home with a wood burning fireplace. Formal dining room could also be used as a home office. 2 spacious guest bedrooms with a completely remodeled guest bathroom. Back deck overlooking an amazing, fully fenced yard. Tons of patio area for grilling and entertaining. Outdoor storage shed with electricity - ideal for extra refrigerator, freezer, and bike storage.
Location
State TN
County Davidson County
Rooms
Main Level Bedrooms 3
Interior
Interior Features Ceiling Fan(s), Extra Closets, High Speed Internet, Redecorated, Storage
Heating Central, Natural Gas
Cooling Central Air, Gas
Flooring Finished Wood, Tile
Fireplaces Number 1
Fireplace Y
Appliance Dishwasher, Disposal, Refrigerator
Exterior
Exterior Feature Gas Grill, Storage
View Y/N false
Private Pool false
Building
Lot Description Level
Story 1
Sewer Public Sewer
Water Public
Structure Type Frame, Wood Siding
New Construction false
Schools
Elementary Schools Julia Green Elementary
Middle Schools John T. Moore Middle School
High Schools Hillsboro Comp High School
Others
Senior Community false
Read Less Info
Want to know what your home might be worth? Contact us for a FREE valuation!

Our team is ready to help you sell your home for the highest possible price ASAP

© 2024 Listings courtesy of RealTrac as distributed by MLS GRID. All Rights Reserved.

"At the heart of simplifying real estate is our commitment to genuine connections, making every client's journey feel like a step closer to home. We believe in people first, ensuring each experience is as warm and welcoming as the homes we help find."






