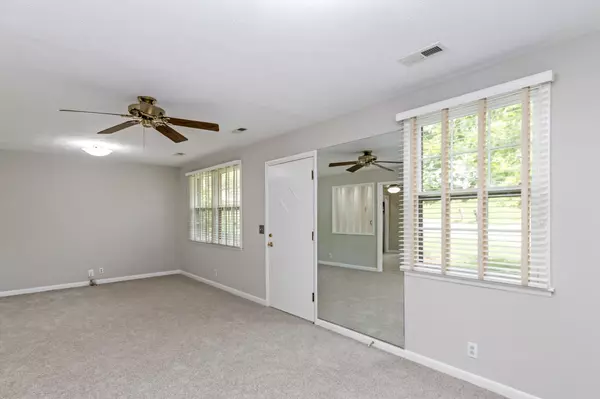$385,000
$380,000
1.3%For more information regarding the value of a property, please contact us for a free consultation.
2 Beds
1 Bath
1,700 SqFt
SOLD DATE : 08/01/2022
Key Details
Sold Price $385,000
Property Type Single Family Home
Sub Type Single Family Residence
Listing Status Sold
Purchase Type For Sale
Square Footage 1,700 sqft
Price per Sqft $226
Subdivision Stacy Square
MLS Listing ID 2403148
Sold Date 08/01/22
Bedrooms 2
Full Baths 1
HOA Y/N No
Year Built 1972
Annual Tax Amount $1,694
Lot Size 10,018 Sqft
Acres 0.23
Lot Dimensions 62 X 164
Property Description
Best price in Bellevue! No HOA fees - can't live in a condo for this price! Light, bright & open living areas great for entertaining-This home lives large! Expansive private outdoor living area with hot tub and covered 'grill master' area! Full basement is partially finished -fully heated/cooled & waiting for your touches. All new painting throughout and new carpeting just installed. Granite countertops, tile floor in kit. LED lighting, outdoor speakers, Upgraded "ring-like" system with night vision and DVR can remain. Fully floored attic area for storage, laundry chute,- the list goes on! Seller's have used office in basement as BR before. This sparkling home is move-in ready! Basement sq.ft. is approximate. Buyer to verify. Great space for the $$$'s
Location
State TN
County Davidson County
Rooms
Main Level Bedrooms 2
Interior
Interior Features Ceiling Fan(s), Hot Tub, Smart Camera(s)/Recording, Storage, Water Filter
Heating Natural Gas
Cooling Central Air
Flooring Carpet, Tile
Fireplace N
Appliance Dishwasher, Disposal, Microwave
Exterior
Garage Spaces 1.0
Utilities Available Natural Gas Available, Water Available, Cable Connected
Waterfront false
View Y/N false
Roof Type Asphalt
Private Pool false
Building
Lot Description Wooded
Story 2
Sewer Public Sewer
Water Public
Structure Type Brick
New Construction false
Schools
Elementary Schools Gower Elementary
Middle Schools H. G. Hill Middle
High Schools James Lawson High School
Others
Senior Community false
Read Less Info
Want to know what your home might be worth? Contact us for a FREE valuation!

Our team is ready to help you sell your home for the highest possible price ASAP

© 2024 Listings courtesy of RealTrac as distributed by MLS GRID. All Rights Reserved.

"At the heart of simplifying real estate is our commitment to genuine connections, making every client's journey feel like a step closer to home. We believe in people first, ensuring each experience is as warm and welcoming as the homes we help find."






