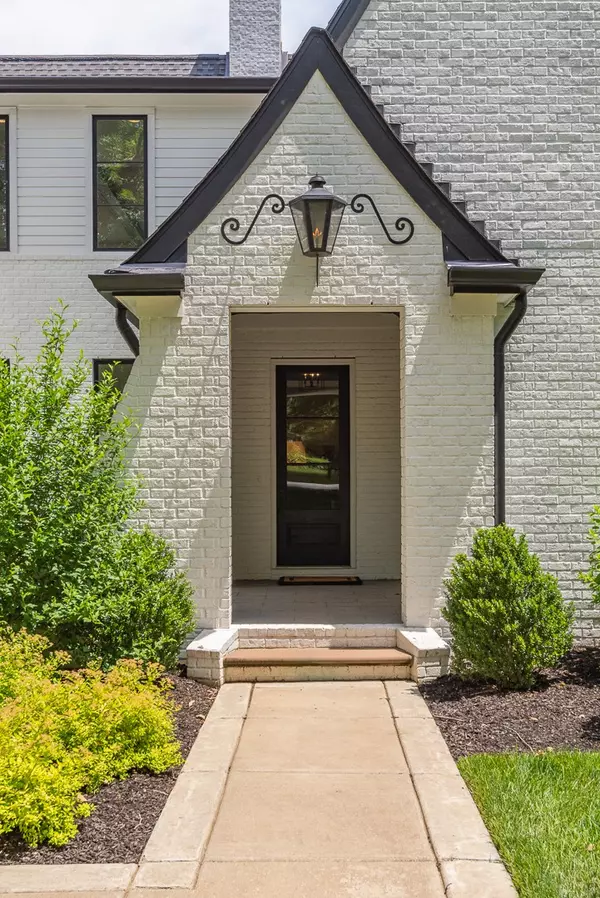$2,800,000
$2,700,000
3.7%For more information regarding the value of a property, please contact us for a free consultation.
5 Beds
6 Baths
5,371 SqFt
SOLD DATE : 07/08/2022
Key Details
Sold Price $2,800,000
Property Type Single Family Home
Sub Type Single Family Residence
Listing Status Sold
Purchase Type For Sale
Square Footage 5,371 sqft
Price per Sqft $521
Subdivision Highlands Of Belle Meade
MLS Listing ID 2394100
Sold Date 07/08/22
Bedrooms 5
Full Baths 5
Half Baths 1
HOA Y/N No
Year Built 2018
Annual Tax Amount $13,944
Lot Size 0.590 Acres
Acres 0.59
Lot Dimensions 105 X 205
Property Description
Located in coveted Belle Meade Highlands, this stunning home originally built by Province Builders and P.Shea Designs will impress you with its exquisite design and luxury finishes. Floor plan crafted for today's living w/ primary suite + guest suite on main level, + a dedicated office or study. 3 additional beds upstairs - all w/private en-suite baths. Great room wows with soaring 2 story ceilings & walls of windows that flood the space w/ natural light. Entertaining is a dream in the kitchen w/oversized island, Jenn-Air appliances, butler's pantry & built-in Bosch coffee station. Enjoy the back yard year-round on the newly-installed stone patio w/outdoor kitchen & fireplace lounge. 3 car garage, oversized bonus room & a flat, half-acre lot - this one has it all.
Location
State TN
County Davidson County
Rooms
Main Level Bedrooms 2
Interior
Interior Features Smart Thermostat, Walk-In Closet(s)
Heating Central, Natural Gas
Cooling Central Air, Electric
Flooring Carpet, Finished Wood, Tile
Fireplaces Number 1
Fireplace Y
Appliance Dishwasher, Disposal, Microwave, Refrigerator
Exterior
Exterior Feature Garage Door Opener, Irrigation System
Garage Spaces 3.0
View Y/N false
Roof Type Shingle
Private Pool false
Building
Lot Description Level
Story 2
Sewer Public Sewer
Water Public
Structure Type Brick
New Construction false
Schools
Elementary Schools Julia Green Elementary
Middle Schools John T. Moore Middle School
High Schools Hillsboro Comp High School
Others
Senior Community false
Read Less Info
Want to know what your home might be worth? Contact us for a FREE valuation!

Our team is ready to help you sell your home for the highest possible price ASAP

© 2024 Listings courtesy of RealTrac as distributed by MLS GRID. All Rights Reserved.

"At the heart of simplifying real estate is our commitment to genuine connections, making every client's journey feel like a step closer to home. We believe in people first, ensuring each experience is as warm and welcoming as the homes we help find."






