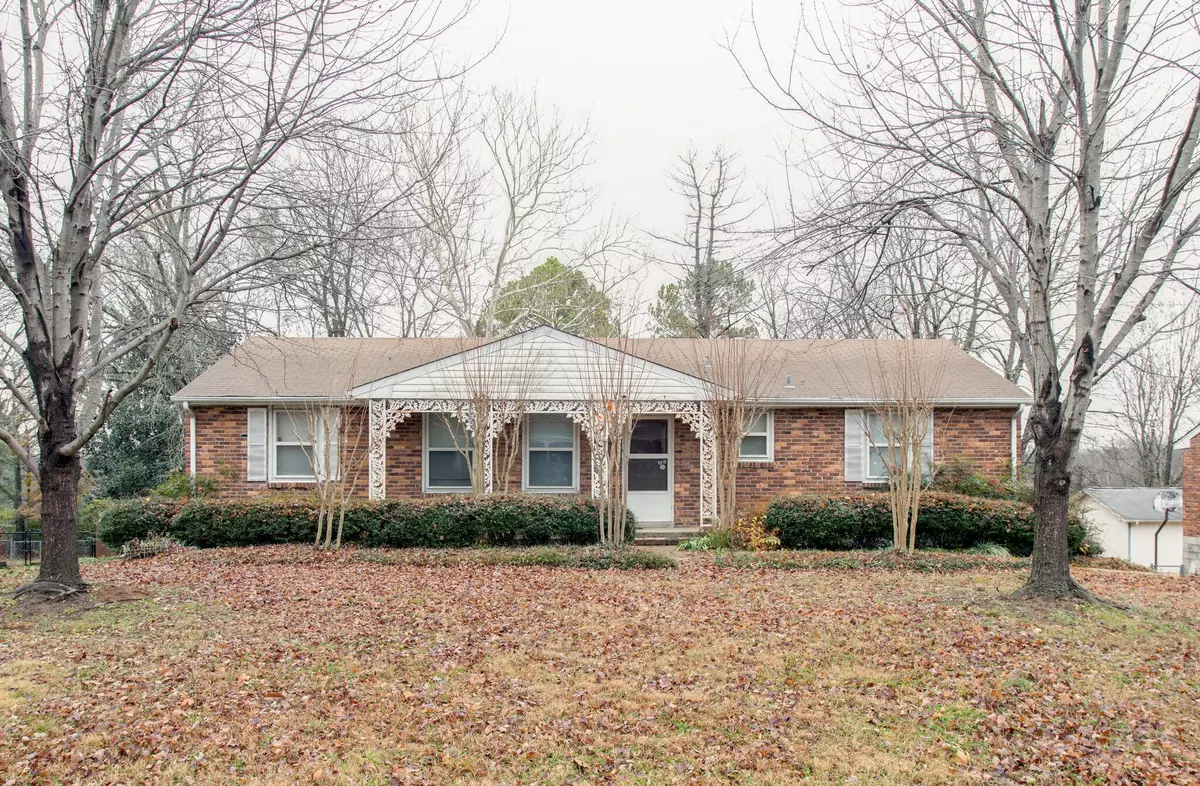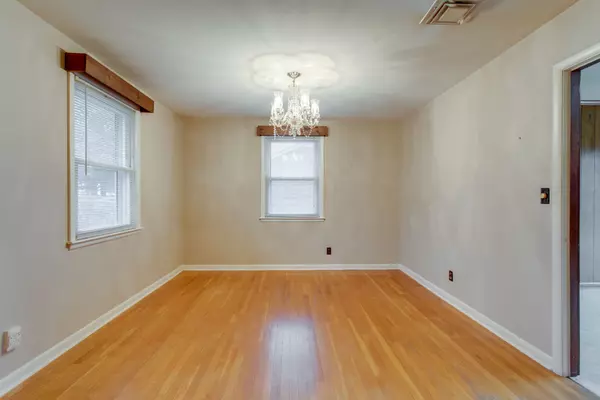$315,000
$315,000
For more information regarding the value of a property, please contact us for a free consultation.
3 Beds
3 Baths
2,795 SqFt
SOLD DATE : 01/08/2021
Key Details
Sold Price $315,000
Property Type Single Family Home
Sub Type Single Family Residence
Listing Status Sold
Purchase Type For Sale
Square Footage 2,795 sqft
Price per Sqft $112
Subdivision Caldwell Hall
MLS Listing ID 2214272
Sold Date 01/08/21
Bedrooms 3
Full Baths 3
Year Built 1959
Annual Tax Amount $2,433
Lot Size 0.330 Acres
Acres 0.33
Lot Dimensions 80 X 190
Property Description
Highest & best offers due by Saturday the 19th at 5:00*Incredible opportunity*Lots of beautiful original hardwood flooring*Oversized eat-in Kitchen opens to deck overlooking private back yard*Huge Owner’s Suite addition w/private bath, lots of closet space & opens to deck*Home has 3 full baths, a rare find in Caldwell Hall*Huge basement space w/fireplace & wood burning stove*Two-car garage plus large workshop*HVAC 3 yrs old*Water heater 4 yrs old*Amazing potential in ideal location*Selling As-Is
Location
State TN
County Davidson County
Rooms
Main Level Bedrooms 3
Interior
Interior Features Ceiling Fan(s), Extra Closets, Storage, Utility Connection, Walk-In Closet(s)
Heating Central
Flooring Carpet, Finished Wood, Tile, Vinyl
Fireplaces Number 1
Fireplace Y
Appliance Dishwasher, Refrigerator
Exterior
Exterior Feature Garage Door Opener
Garage Spaces 2.0
Waterfront false
View Y/N false
Roof Type Shingle
Private Pool false
Building
Story 2
Sewer Public Sewer
Water Public
Structure Type Other, Brick
New Construction false
Schools
Elementary Schools Norman Binkley Elementary
Middle Schools Croft Design Center
High Schools John Overton Comp High School
Others
Senior Community false
Read Less Info
Want to know what your home might be worth? Contact us for a FREE valuation!

Our team is ready to help you sell your home for the highest possible price ASAP

© 2024 Listings courtesy of RealTrac as distributed by MLS GRID. All Rights Reserved.

"At the heart of simplifying real estate is our commitment to genuine connections, making every client's journey feel like a step closer to home. We believe in people first, ensuring each experience is as warm and welcoming as the homes we help find."






