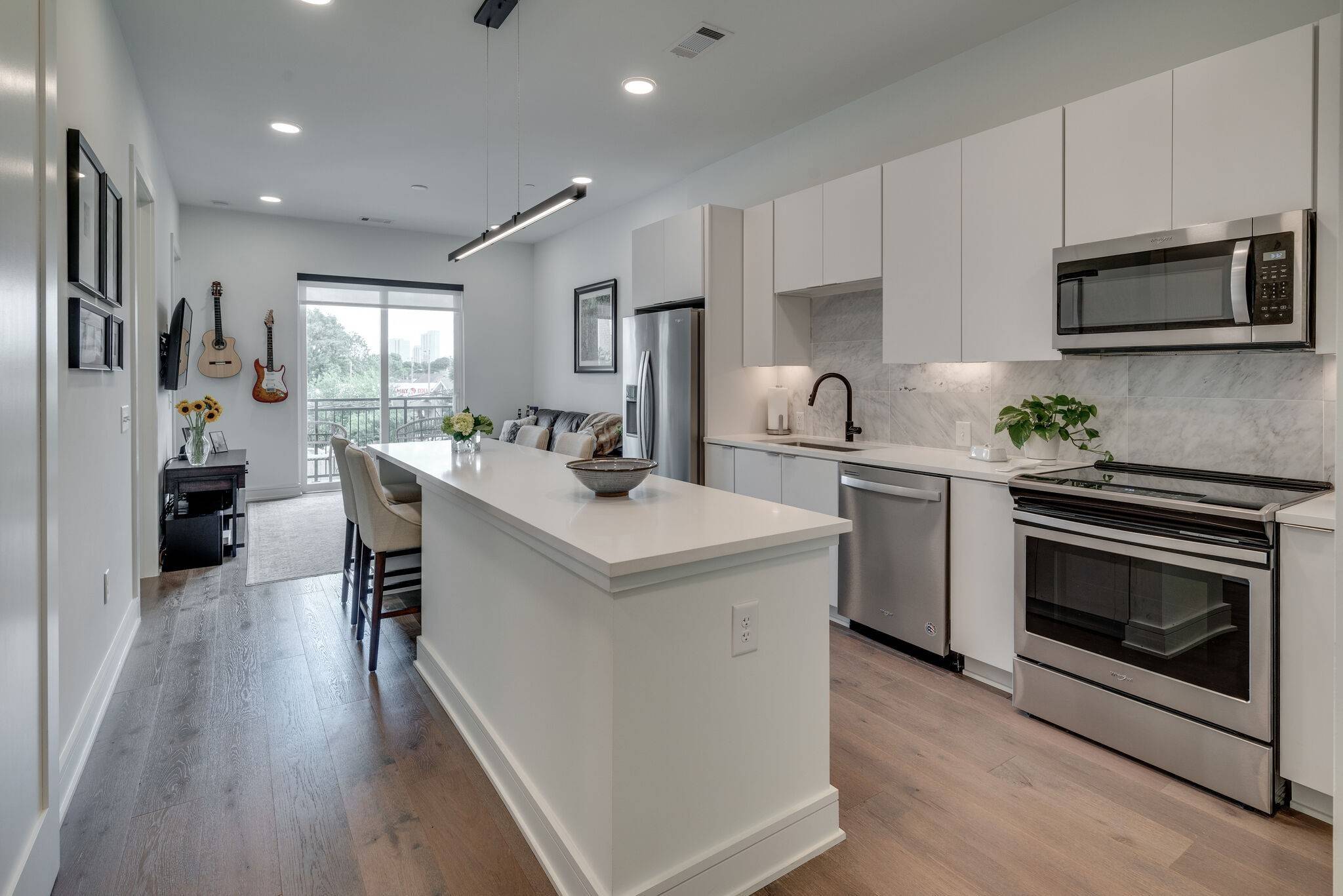1 Bed
1 Bath
784 SqFt
1 Bed
1 Bath
784 SqFt
Key Details
Property Type Single Family Home
Sub Type High Rise
Listing Status Active
Purchase Type For Sale
Square Footage 784 sqft
Price per Sqft $484
Subdivision Ludlow Flats
MLS Listing ID 2786365
Bedrooms 1
Full Baths 1
HOA Fees $295/mo
HOA Y/N Yes
Year Built 2020
Annual Tax Amount $2,744
Lot Size 871 Sqft
Acres 0.02
Property Sub-Type High Rise
Property Description
Location
State TN
County Davidson County
Rooms
Main Level Bedrooms 1
Interior
Interior Features Ceiling Fan(s), Smart Thermostat, Storage, Walk-In Closet(s), High Speed Internet
Heating Electric
Cooling Electric
Flooring Laminate
Fireplace N
Appliance Dishwasher, Disposal, Microwave, Refrigerator, Built-In Electric Oven, Built-In Electric Range, Smart Appliance(s)
Exterior
Exterior Feature Balcony
Garage Spaces 1.0
Utilities Available Electricity Available, Water Available
View Y/N false
Roof Type Membrane
Private Pool false
Building
Story 5
Sewer Public Sewer
Water Public
Structure Type Fiber Cement,Masonite
New Construction false
Schools
Elementary Schools Jones Paideia Magnet
Middle Schools John Early Paideia Magnet
High Schools Pearl Cohn Magnet High School
Others
HOA Fee Include Exterior Maintenance,Maintenance Grounds,Insurance,Trash
Senior Community false

"At the heart of simplifying real estate is our commitment to genuine connections, making every client's journey feel like a step closer to home. We believe in people first, ensuring each experience is as warm and welcoming as the homes we help find."






