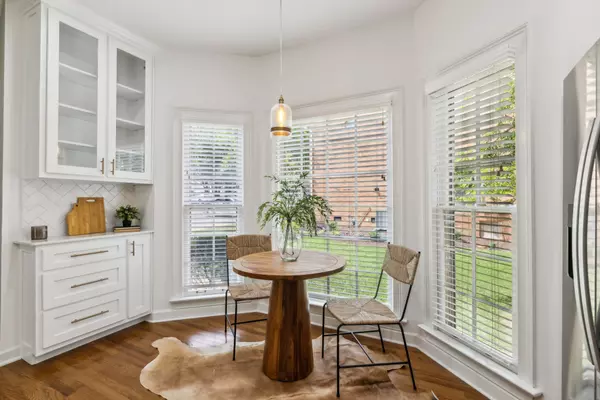
3 Beds
3 Baths
1,690 SqFt
3 Beds
3 Baths
1,690 SqFt
Key Details
Property Type Condo
Sub Type Other Condo
Listing Status Active
Purchase Type For Sale
Square Footage 1,690 sqft
Price per Sqft $354
Subdivision Stokeswood
MLS Listing ID 2761446
Bedrooms 3
Full Baths 2
Half Baths 1
HOA Fees $262/mo
HOA Y/N Yes
Year Built 1984
Annual Tax Amount $3,518
Lot Size 871 Sqft
Acres 0.02
Property Description
Location
State TN
County Davidson County
Interior
Interior Features Built-in Features, Ceiling Fan(s), Central Vacuum, High Ceilings, Pantry, Redecorated, Storage, Walk-In Closet(s), High Speed Internet
Heating Central, Natural Gas
Cooling Central Air, Electric
Flooring Carpet, Finished Wood, Tile
Fireplaces Number 1
Fireplace Y
Appliance Dishwasher, Disposal, Microwave, Refrigerator, Stainless Steel Appliance(s)
Exterior
Exterior Feature Balcony, Garage Door Opener
Garage Spaces 4.0
Utilities Available Electricity Available, Water Available
Waterfront false
View Y/N false
Roof Type Shingle
Private Pool false
Building
Lot Description Cul-De-Sac, Private
Story 2
Sewer Public Sewer
Water Public
Structure Type Stucco
New Construction false
Schools
Elementary Schools Waverly-Belmont Elementary School
Middle Schools John Trotwood Moore Middle
High Schools Hillsboro Comp High School
Others
HOA Fee Include Exterior Maintenance,Maintenance Grounds,Insurance,Trash
Senior Community false


"At the heart of simplifying real estate is our commitment to genuine connections, making every client's journey feel like a step closer to home. We believe in people first, ensuring each experience is as warm and welcoming as the homes we help find."






