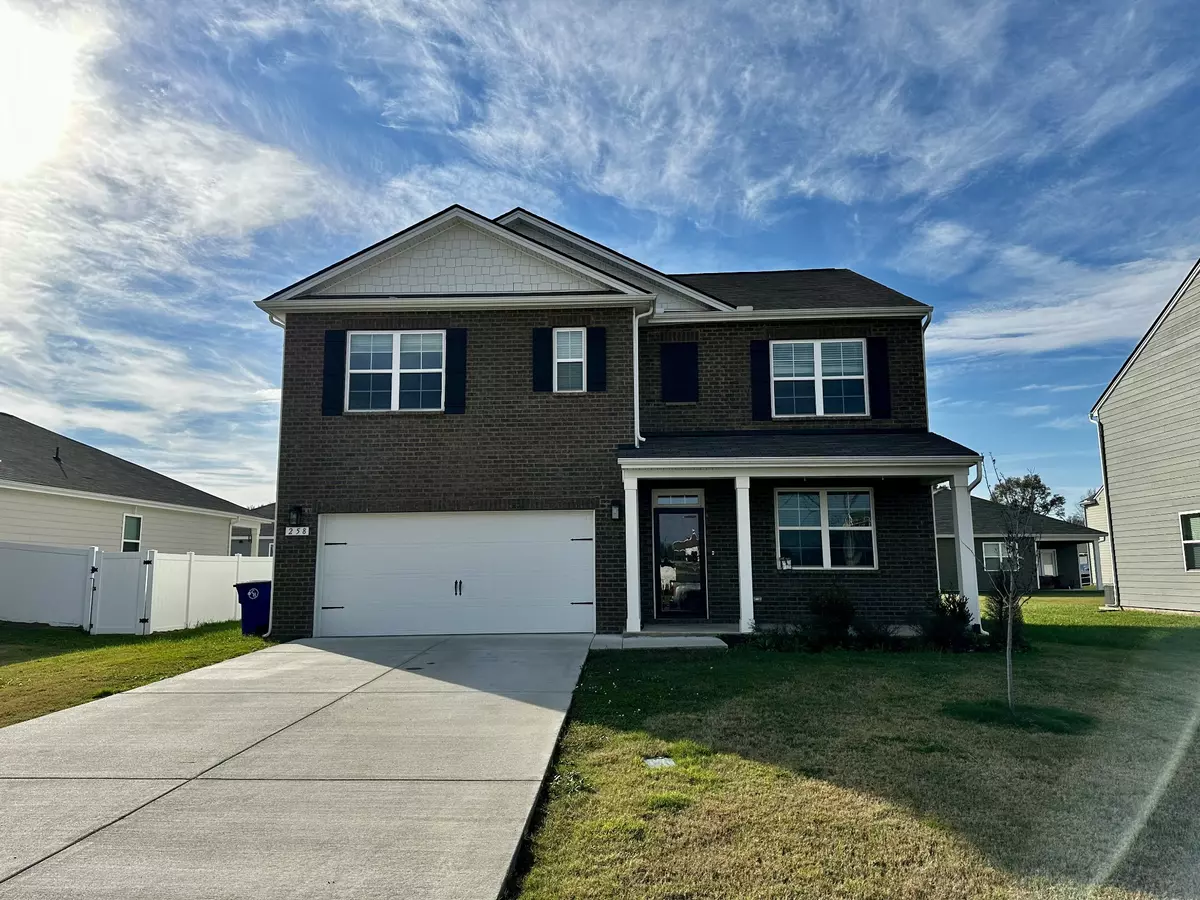
5 Beds
3 Baths
2,511 SqFt
5 Beds
3 Baths
2,511 SqFt
Key Details
Property Type Single Family Home
Sub Type Single Family Residence
Listing Status Coming Soon
Purchase Type For Sale
Square Footage 2,511 sqft
Price per Sqft $181
Subdivision Spring Creek Farms Subd Phase2 Sec 1
MLS Listing ID 2761346
Bedrooms 5
Full Baths 3
HOA Fees $37/mo
HOA Y/N Yes
Year Built 2022
Annual Tax Amount $2,750
Lot Size 6,969 Sqft
Acres 0.16
Lot Dimensions 65.51 X114.49
Property Description
Location
State TN
County Marshall County
Rooms
Main Level Bedrooms 1
Interior
Interior Features Air Filter, Entry Foyer, Extra Closets, Open Floorplan, Pantry, Storage, Walk-In Closet(s)
Heating Central, Electric
Cooling Central Air, Electric
Flooring Carpet, Laminate, Vinyl
Fireplace N
Appliance Dishwasher, Disposal, ENERGY STAR Qualified Appliances, Microwave, Refrigerator, Stainless Steel Appliance(s)
Exterior
Exterior Feature Garage Door Opener, Smart Camera(s)/Recording
Garage Spaces 2.0
Utilities Available Electricity Available, Water Available
Waterfront false
View Y/N false
Roof Type Asphalt
Private Pool false
Building
Lot Description Level
Story 2
Sewer Public Sewer
Water Public
Structure Type Hardboard Siding,Brick
New Construction false
Schools
Elementary Schools Chapel Hill (K-3)/Delk Henson (4-6)
Middle Schools Chapel Hill (K-3)/Delk Henson (4-6)
High Schools Forrest School
Others
HOA Fee Include Maintenance Grounds,Recreation Facilities
Senior Community false


"At the heart of simplifying real estate is our commitment to genuine connections, making every client's journey feel like a step closer to home. We believe in people first, ensuring each experience is as warm and welcoming as the homes we help find."

