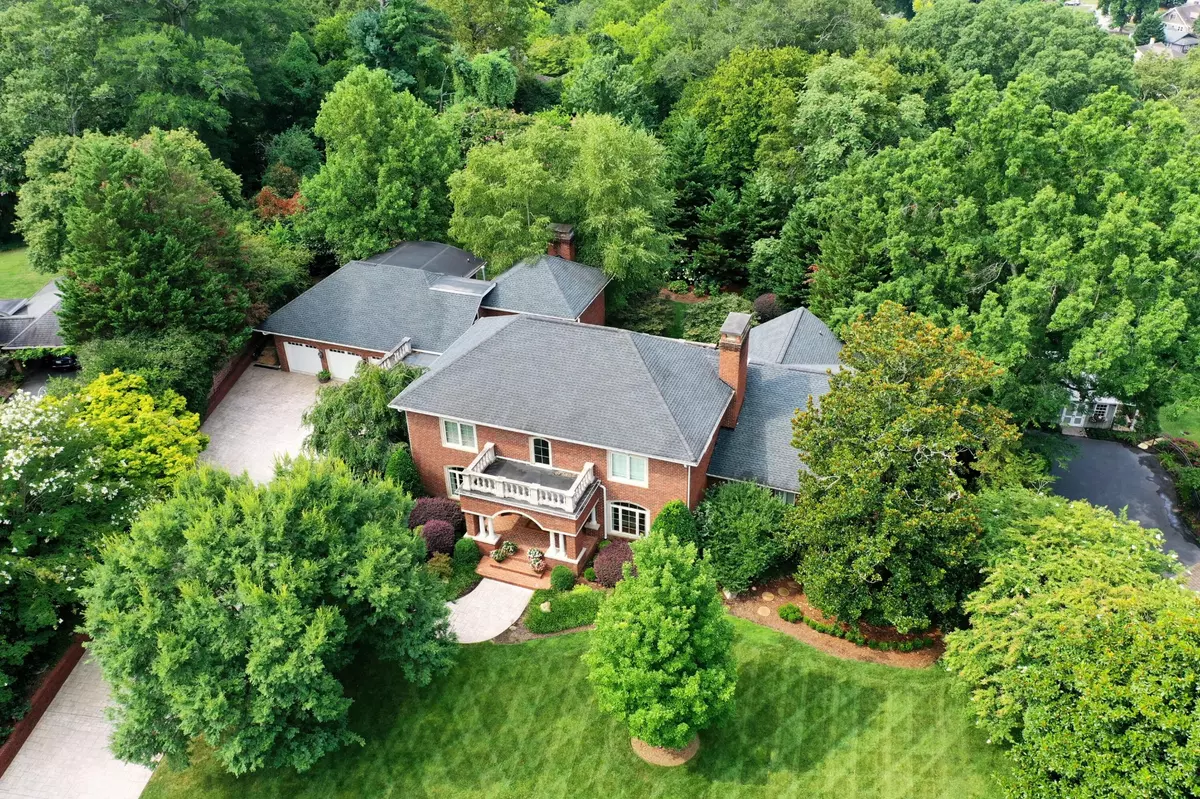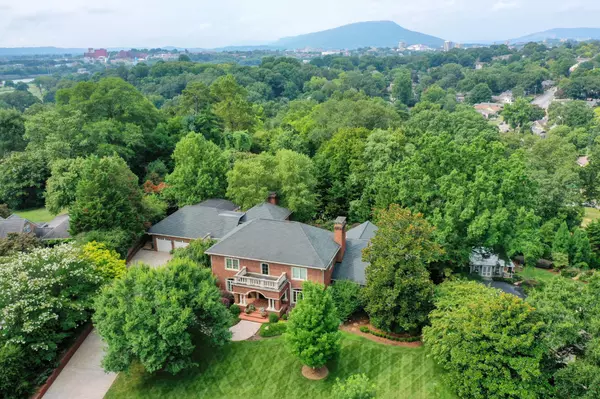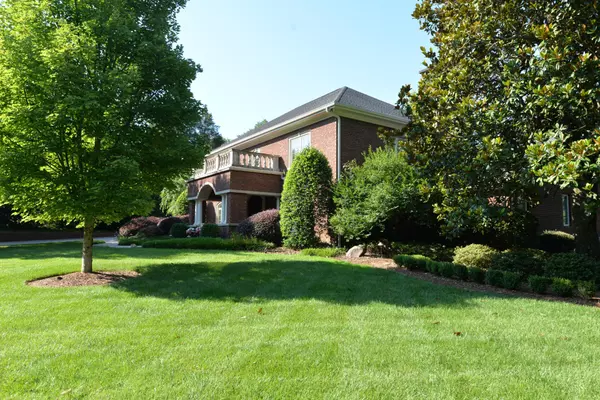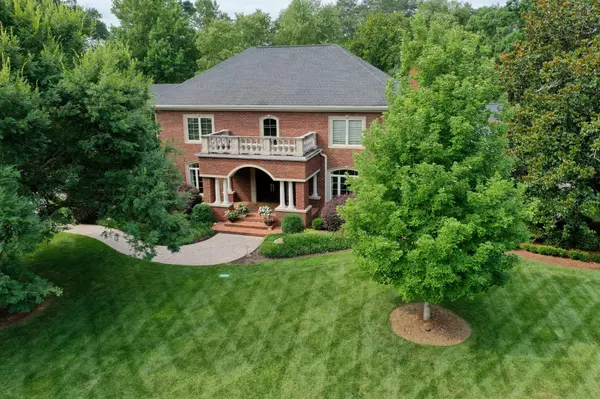
4 Beds
6 Baths
5,300 SqFt
4 Beds
6 Baths
5,300 SqFt
Key Details
Property Type Single Family Home
Listing Status Coming Soon
Purchase Type For Sale
Square Footage 5,300 sqft
Price per Sqft $641
Subdivision Lyndhurst
MLS Listing ID 2760794
Bedrooms 4
Full Baths 4
Half Baths 2
HOA Y/N No
Year Built 2004
Annual Tax Amount $18,630
Lot Size 0.720 Acres
Acres 0.72
Lot Dimensions 150.94 X 205.99 X 166.41 X 237.42
Property Description
Location
State TN
County Hamilton County
Interior
Interior Features Built-in Features, Entry Foyer, High Ceilings, Walk-In Closet(s), Primary Bedroom Main Floor
Heating Central, Natural Gas
Cooling Central Air, Electric
Flooring Bamboo/Cork, Carpet, Finished Wood, Marble, Tile
Fireplaces Number 3
Fireplace Y
Appliance Refrigerator, Microwave, Disposal, Dishwasher
Exterior
Exterior Feature Garage Door Opener
Garage Spaces 3.0
Utilities Available Electricity Available, Water Available
Waterfront false
View Y/N false
Roof Type Other
Private Pool false
Building
Lot Description Level, Private, Other
Story 2
Sewer Public Sewer
Water Public
Structure Type Other,Brick
New Construction false
Schools
High Schools Red Bank High School
Others
Senior Community false


"At the heart of simplifying real estate is our commitment to genuine connections, making every client's journey feel like a step closer to home. We believe in people first, ensuring each experience is as warm and welcoming as the homes we help find."






