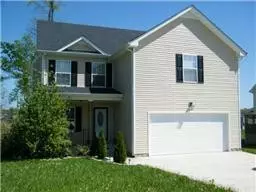
4 Beds
3 Baths
2,047 SqFt
4 Beds
3 Baths
2,047 SqFt
Key Details
Property Type Single Family Home
Sub Type Single Family Residence
Listing Status Coming Soon
Purchase Type For Sale
Square Footage 2,047 sqft
Price per Sqft $146
Subdivision Hazelwood
MLS Listing ID 2759967
Bedrooms 4
Full Baths 2
Half Baths 1
HOA Y/N No
Year Built 2010
Annual Tax Amount $2,087
Lot Size 0.320 Acres
Acres 0.32
Lot Dimensions 72
Property Description
Location
State TN
County Montgomery County
Interior
Interior Features Air Filter, Ceiling Fan(s), Entry Foyer, Extra Closets, Pantry
Heating Central, Electric
Cooling Ceiling Fan(s), Central Air, Electric
Flooring Carpet, Finished Wood, Tile, Vinyl
Fireplaces Number 1
Fireplace Y
Appliance Dishwasher, Microwave, Refrigerator
Exterior
Exterior Feature Garage Door Opener
Garage Spaces 2.0
Utilities Available Electricity Available, Water Available
Waterfront false
View Y/N false
Roof Type Shingle
Private Pool false
Building
Story 2
Sewer Public Sewer
Water Public
Structure Type Vinyl Siding
New Construction false
Schools
Elementary Schools Pisgah Elementary
Middle Schools Northeast Middle
High Schools Northeast High School
Others
Senior Community false


"At the heart of simplifying real estate is our commitment to genuine connections, making every client's journey feel like a step closer to home. We believe in people first, ensuring each experience is as warm and welcoming as the homes we help find."

