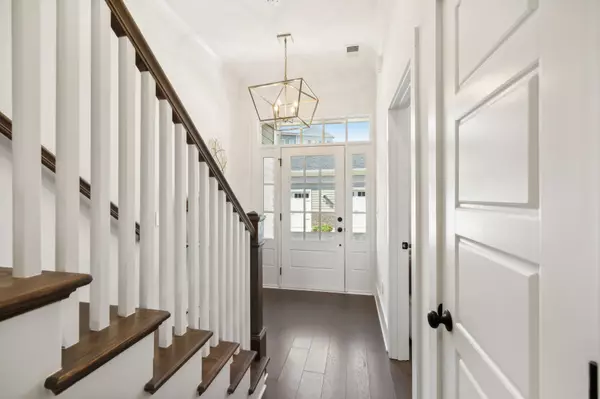
3 Beds
3 Baths
1,622 SqFt
3 Beds
3 Baths
1,622 SqFt
Key Details
Property Type Condo
Sub Type Other Condo
Listing Status Active
Purchase Type For Rent
Square Footage 1,622 sqft
Subdivision Stephens Village West 116
MLS Listing ID 2752360
Bedrooms 3
Full Baths 2
Half Baths 1
HOA Y/N No
Year Built 2023
Property Description
Location
State TN
County Davidson County
Rooms
Main Level Bedrooms 1
Interior
Interior Features Ceiling Fan(s), Extra Closets, Smart Thermostat, Primary Bedroom Main Floor
Heating Central, Natural Gas
Cooling Central Air, Electric
Flooring Carpet, Laminate, Tile
Fireplace N
Appliance Dishwasher, Disposal, Dryer, Microwave, Refrigerator, Washer
Exterior
Exterior Feature Garage Door Opener, Irrigation System
Garage Spaces 2.0
Utilities Available Electricity Available, Water Available
Waterfront false
View Y/N false
Private Pool false
Building
Story 2
Sewer Public Sewer
Water Public
New Construction false
Schools
Elementary Schools Harpeth Valley Elementary
Middle Schools Bellevue Middle
High Schools James Lawson High School


"At the heart of simplifying real estate is our commitment to genuine connections, making every client's journey feel like a step closer to home. We believe in people first, ensuring each experience is as warm and welcoming as the homes we help find."






