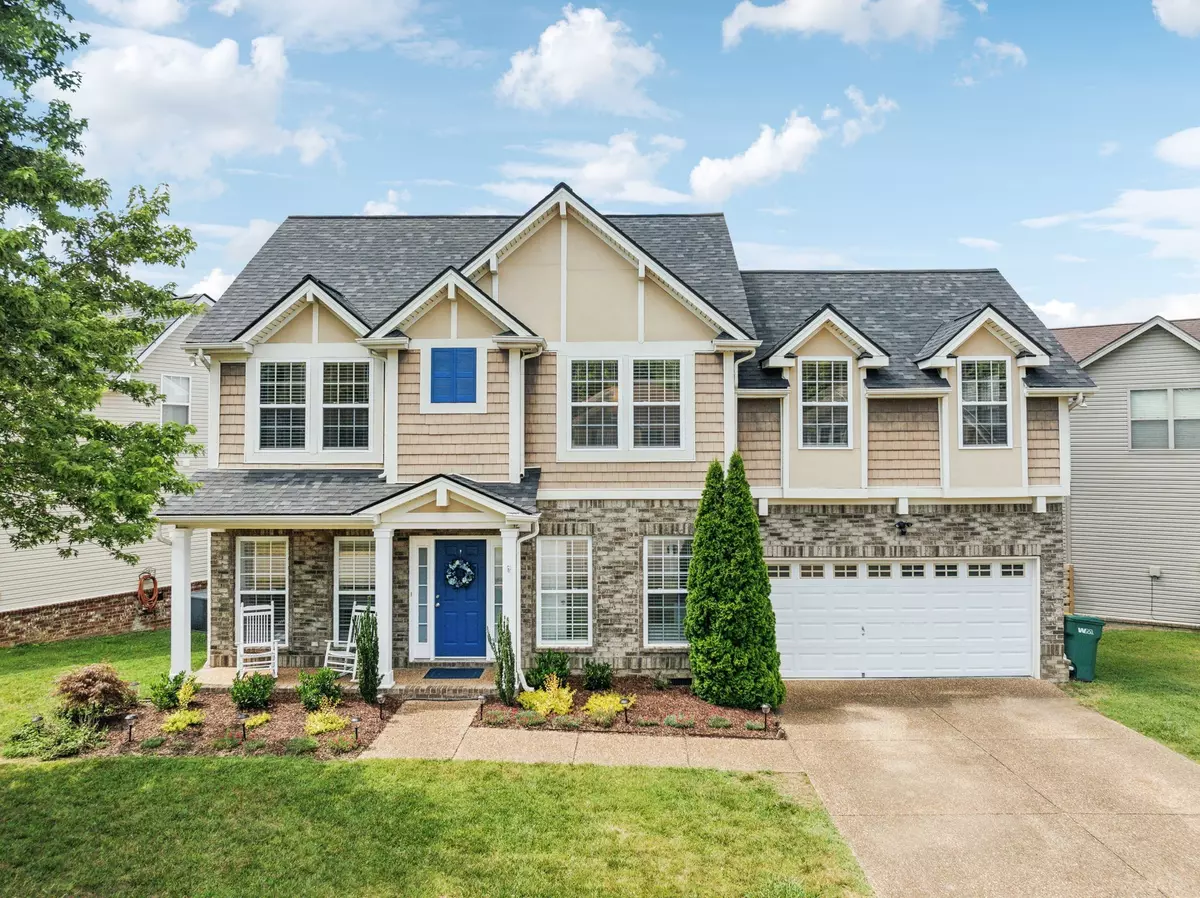
3 Beds
3 Baths
2,233 SqFt
3 Beds
3 Baths
2,233 SqFt
Key Details
Property Type Single Family Home
Sub Type Single Family Residence
Listing Status Active Under Contract
Purchase Type For Sale
Square Footage 2,233 sqft
Price per Sqft $210
Subdivision Wyngate Est Ph 20
MLS Listing ID 2750776
Bedrooms 3
Full Baths 2
Half Baths 1
HOA Fees $20/mo
HOA Y/N Yes
Year Built 2006
Annual Tax Amount $2,058
Lot Size 6,534 Sqft
Acres 0.15
Lot Dimensions 82 X 66
Property Description
Location
State TN
County Williamson County
Interior
Interior Features Ceiling Fan(s), Pantry, Storage, Walk-In Closet(s)
Heating Central, Natural Gas
Cooling Central Air
Flooring Carpet, Finished Wood, Tile
Fireplaces Number 1
Fireplace Y
Appliance Dishwasher, Disposal, Microwave, Refrigerator
Exterior
Exterior Feature Garage Door Opener
Garage Spaces 2.0
Utilities Available Water Available
View Y/N false
Roof Type Asphalt
Private Pool false
Building
Lot Description Level
Story 2
Sewer Public Sewer
Water Public
Structure Type Brick,Vinyl Siding
New Construction false
Schools
Elementary Schools Allendale Elementary School
Middle Schools Heritage Middle School
High Schools Summit High School
Others
Senior Community false


"At the heart of simplifying real estate is our commitment to genuine connections, making every client's journey feel like a step closer to home. We believe in people first, ensuring each experience is as warm and welcoming as the homes we help find."






