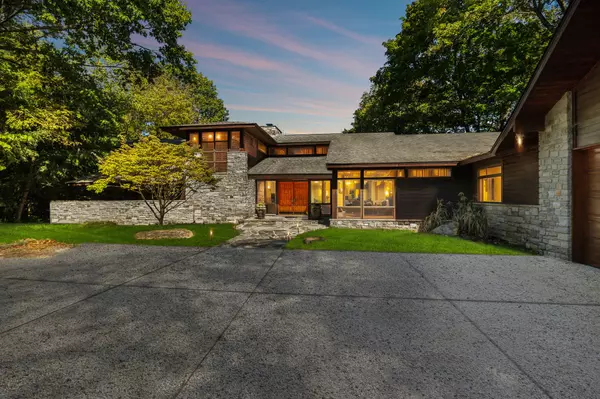
4 Beds
7 Baths
7,302 SqFt
4 Beds
7 Baths
7,302 SqFt
Key Details
Property Type Single Family Home
Sub Type Single Family Residence
Listing Status Active
Purchase Type For Sale
Square Footage 7,302 sqft
Price per Sqft $586
Subdivision Jocelyn Hills
MLS Listing ID 2747502
Bedrooms 4
Full Baths 4
Half Baths 3
HOA Y/N No
Year Built 1999
Annual Tax Amount $24,287
Lot Size 5.070 Acres
Acres 5.07
Property Description
Location
State TN
County Davidson County
Rooms
Main Level Bedrooms 1
Interior
Interior Features Ceiling Fan(s), Entry Foyer, Extra Closets, High Ceilings, Open Floorplan, Pantry, Walk-In Closet(s), Wet Bar, Primary Bedroom Main Floor
Heating Central
Cooling Central Air
Flooring Finished Wood, Tile
Fireplaces Number 3
Fireplace Y
Appliance Dishwasher, Disposal, Ice Maker, Microwave, Refrigerator, Washer
Exterior
Exterior Feature Balcony, Garage Door Opener, Gas Grill
Garage Spaces 3.0
Utilities Available Water Available
Waterfront false
View Y/N true
View City
Roof Type Asphalt
Private Pool false
Building
Lot Description Views, Wooded
Story 1.2
Sewer Private Sewer
Water Public
Structure Type Stone,Wood Siding
New Construction false
Schools
Elementary Schools Westmeade Elementary
Middle Schools Bellevue Middle
High Schools James Lawson High School
Others
Senior Community false


"At the heart of simplifying real estate is our commitment to genuine connections, making every client's journey feel like a step closer to home. We believe in people first, ensuring each experience is as warm and welcoming as the homes we help find."






