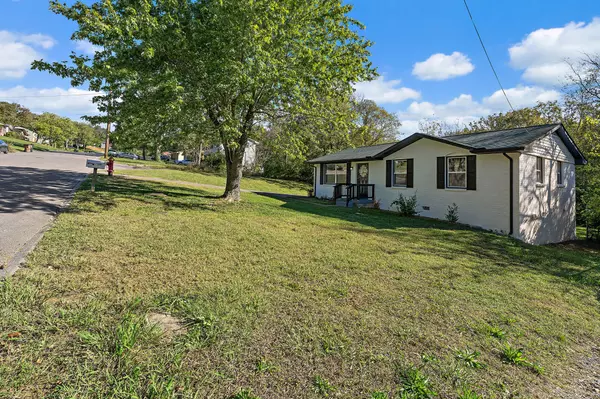
3 Beds
2 Baths
1,109 SqFt
3 Beds
2 Baths
1,109 SqFt
Key Details
Property Type Single Family Home
Sub Type Single Family Residence
Listing Status Active
Purchase Type For Sale
Square Footage 1,109 sqft
Price per Sqft $338
Subdivision Shepardwood
MLS Listing ID 2747091
Bedrooms 3
Full Baths 2
HOA Y/N No
Year Built 1973
Annual Tax Amount $1,321
Lot Size 8,712 Sqft
Acres 0.2
Lot Dimensions 60 X 125
Property Description
Location
State TN
County Davidson County
Rooms
Main Level Bedrooms 3
Interior
Interior Features Air Filter, Open Floorplan, Primary Bedroom Main Floor
Heating Central
Cooling Central Air
Flooring Laminate
Fireplace N
Appliance Microwave, Refrigerator
Exterior
Utilities Available Water Available
Waterfront false
View Y/N false
Private Pool false
Building
Story 1
Sewer Public Sewer
Water Public
Structure Type Brick
New Construction false
Schools
Elementary Schools Tom Joy Elementary
Middle Schools Jere Baxter Middle
High Schools Maplewood Comp High School
Others
Senior Community false


"At the heart of simplifying real estate is our commitment to genuine connections, making every client's journey feel like a step closer to home. We believe in people first, ensuring each experience is as warm and welcoming as the homes we help find."






