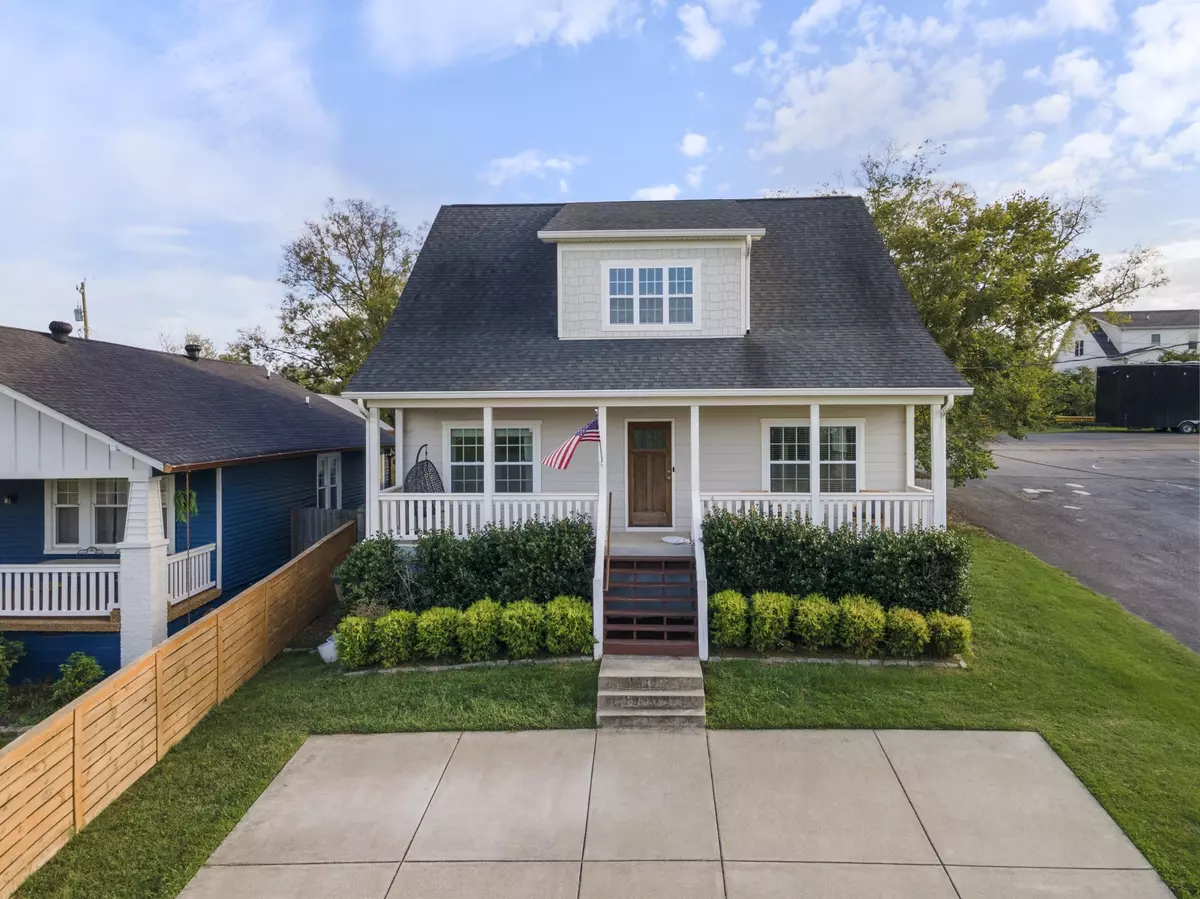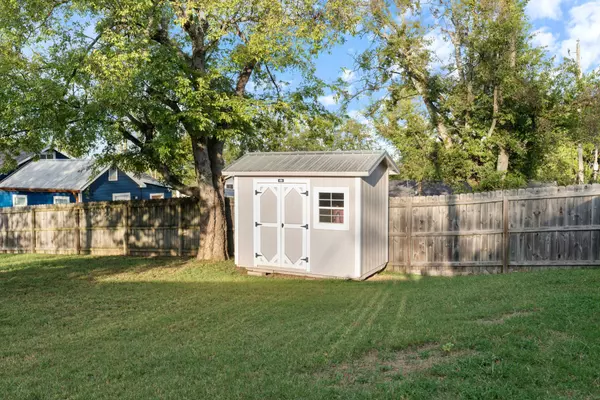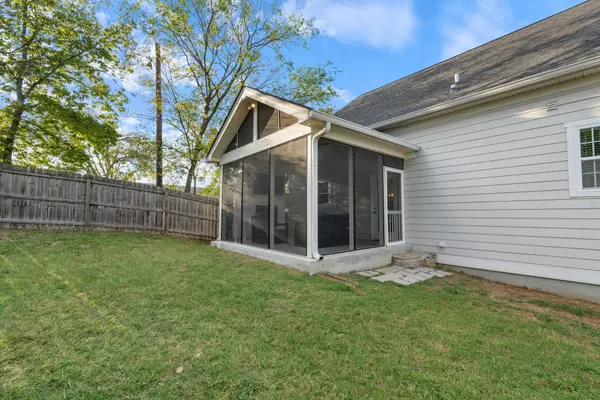
4 Beds
3 Baths
2,157 SqFt
4 Beds
3 Baths
2,157 SqFt
OPEN HOUSE
Sun Nov 24, 2:00pm - 5:00pm
Key Details
Property Type Single Family Home
Sub Type Single Family Residence
Listing Status Active
Purchase Type For Sale
Square Footage 2,157 sqft
Price per Sqft $301
Subdivision Patterson/Maple Hill
MLS Listing ID 2745878
Bedrooms 4
Full Baths 2
Half Baths 1
HOA Y/N No
Year Built 2017
Annual Tax Amount $3,752
Lot Size 8,712 Sqft
Acres 0.2
Lot Dimensions 50 X 175
Property Description
Location
State TN
County Davidson County
Rooms
Main Level Bedrooms 2
Interior
Interior Features Primary Bedroom Main Floor
Heating Central
Cooling Central Air
Flooring Finished Wood
Fireplaces Number 1
Fireplace Y
Appliance Dishwasher, Disposal, Freezer, Microwave, Refrigerator
Exterior
Utilities Available Water Available
Waterfront false
View Y/N false
Private Pool false
Building
Story 2
Sewer Public Sewer
Water Public
Structure Type Frame,Vinyl Siding
New Construction false
Schools
Elementary Schools Glencliff Elementary
Middle Schools Wright Middle
High Schools Glencliff High School
Others
Senior Community false


"At the heart of simplifying real estate is our commitment to genuine connections, making every client's journey feel like a step closer to home. We believe in people first, ensuring each experience is as warm and welcoming as the homes we help find."






