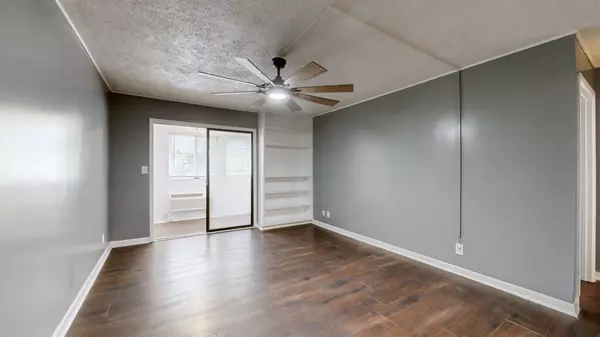
1 Bed
1 Bath
724 SqFt
1 Bed
1 Bath
724 SqFt
Key Details
Property Type Condo
Sub Type Flat Condo
Listing Status Active
Purchase Type For Sale
Square Footage 724 sqft
Price per Sqft $428
Subdivision Magnolia Wedgewood
MLS Listing ID 2707881
Bedrooms 1
Full Baths 1
HOA Fees $200/mo
HOA Y/N Yes
Year Built 1979
Annual Tax Amount $1,627
Lot Size 871 Sqft
Acres 0.02
Property Description
Location
State TN
County Davidson County
Rooms
Main Level Bedrooms 1
Interior
Interior Features Ceiling Fan(s), Walk-In Closet(s)
Heating Central, Electric
Cooling Central Air, Electric
Flooring Tile, Vinyl
Fireplace N
Appliance Dishwasher, Dryer, Microwave, Refrigerator, Stainless Steel Appliance(s), Washer
Exterior
Utilities Available Electricity Available, Water Available
Waterfront false
View Y/N true
View City
Roof Type Shingle
Private Pool false
Building
Lot Description Cleared, Corner Lot
Story 1
Sewer Public Sewer
Water Public
Structure Type Brick
New Construction false
Schools
Elementary Schools Eakin Elementary
Middle Schools West End Middle School
High Schools Hillsboro Comp High School
Others
HOA Fee Include Maintenance Grounds,Trash,Water
Senior Community false


"At the heart of simplifying real estate is our commitment to genuine connections, making every client's journey feel like a step closer to home. We believe in people first, ensuring each experience is as warm and welcoming as the homes we help find."






