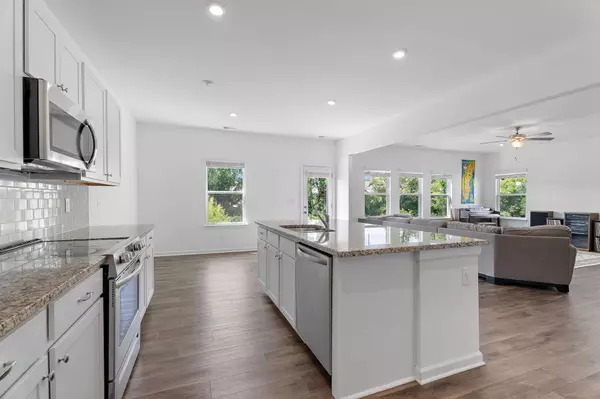
5 Beds
3 Baths
2,676 SqFt
5 Beds
3 Baths
2,676 SqFt
OPEN HOUSE
Sun Nov 24, 2:00pm - 4:00pm
Key Details
Property Type Single Family Home
Sub Type Single Family Residence
Listing Status Active
Purchase Type For Sale
Square Footage 2,676 sqft
Price per Sqft $192
Subdivision The Crossing At Drakes Branch
MLS Listing ID 2691394
Bedrooms 5
Full Baths 3
HOA Fees $40/mo
HOA Y/N Yes
Year Built 2023
Annual Tax Amount $1,333
Lot Size 10,018 Sqft
Acres 0.23
Lot Dimensions 43 X 134
Property Description
Location
State TN
County Davidson County
Rooms
Main Level Bedrooms 1
Interior
Interior Features Ceiling Fan(s), Kitchen Island
Heating Central, Electric
Cooling Central Air, Electric
Flooring Carpet, Laminate, Tile
Fireplace N
Appliance Dishwasher, Microwave, Refrigerator
Exterior
Garage Spaces 2.0
Utilities Available Electricity Available, Water Available
Waterfront false
View Y/N false
Private Pool false
Building
Story 2
Sewer Public Sewer
Water Public
Structure Type Fiber Cement
New Construction false
Schools
Elementary Schools Cumberland Elementary
Middle Schools Haynes Middle
High Schools Whites Creek High
Others
HOA Fee Include Exterior Maintenance,Maintenance Grounds
Senior Community false


"At the heart of simplifying real estate is our commitment to genuine connections, making every client's journey feel like a step closer to home. We believe in people first, ensuring each experience is as warm and welcoming as the homes we help find."






