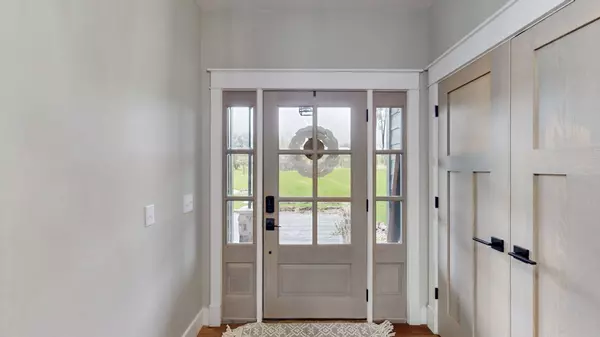
4 Beds
4 Baths
3,417 SqFt
4 Beds
4 Baths
3,417 SqFt
Key Details
Property Type Single Family Home
Sub Type Single Family Residence
Listing Status Active
Purchase Type For Sale
Square Footage 3,417 sqft
Price per Sqft $395
Subdivision Bear Bend Phase I
MLS Listing ID 2639949
Bedrooms 4
Full Baths 3
Half Baths 1
HOA Y/N No
Year Built 2022
Annual Tax Amount $3,551
Lot Size 1.070 Acres
Acres 1.07
Property Description
Location
State TN
County Franklin County
Rooms
Main Level Bedrooms 2
Interior
Interior Features Ceiling Fan(s), Entry Foyer, High Ceilings, Hot Tub, Humidifier, In-Law Floorplan, Pantry, Smart Thermostat, Walk-In Closet(s), Primary Bedroom Main Floor, High Speed Internet
Heating Central, Dual, Electric, Natural Gas
Cooling Central Air, Dual
Flooring Finished Wood, Tile
Fireplaces Number 1
Fireplace Y
Appliance Dishwasher, Disposal, Ice Maker, Microwave, Refrigerator
Exterior
Exterior Feature Dock, Balcony, Garage Door Opener, Carriage/Guest House, Smart Camera(s)/Recording, Smart Lock(s)
Garage Spaces 3.0
Utilities Available Electricity Available, Water Available
Waterfront true
View Y/N true
View Water
Roof Type Shingle
Private Pool false
Building
Lot Description Cleared, Rolling Slope
Story 2
Sewer Septic Tank
Water Private
Structure Type Hardboard Siding,Stone
New Construction true
Schools
Elementary Schools Rock Creek Elementary
Middle Schools North Middle School
High Schools Franklin Co High School
Others
Senior Community false


"At the heart of simplifying real estate is our commitment to genuine connections, making every client's journey feel like a step closer to home. We believe in people first, ensuring each experience is as warm and welcoming as the homes we help find."






